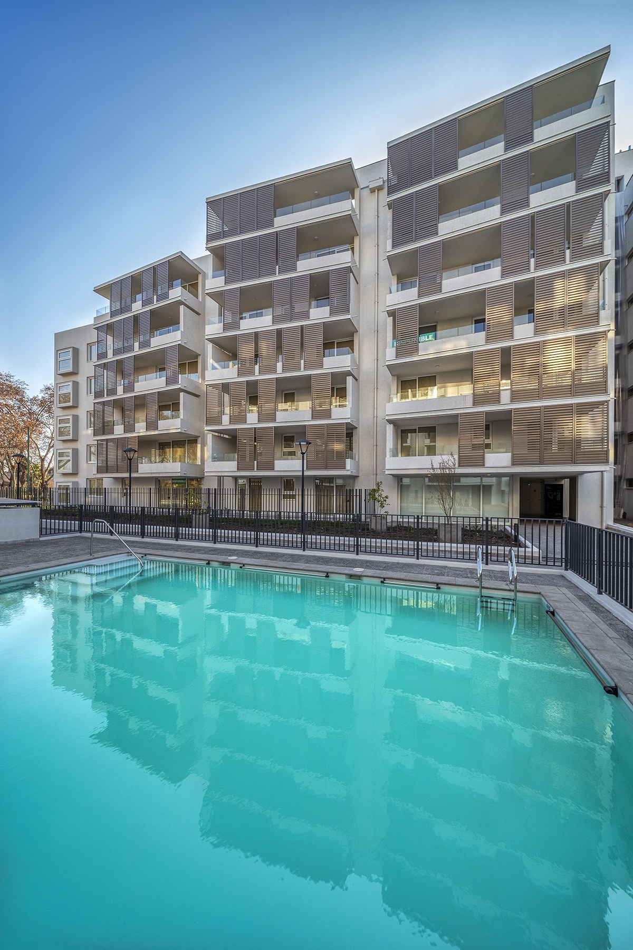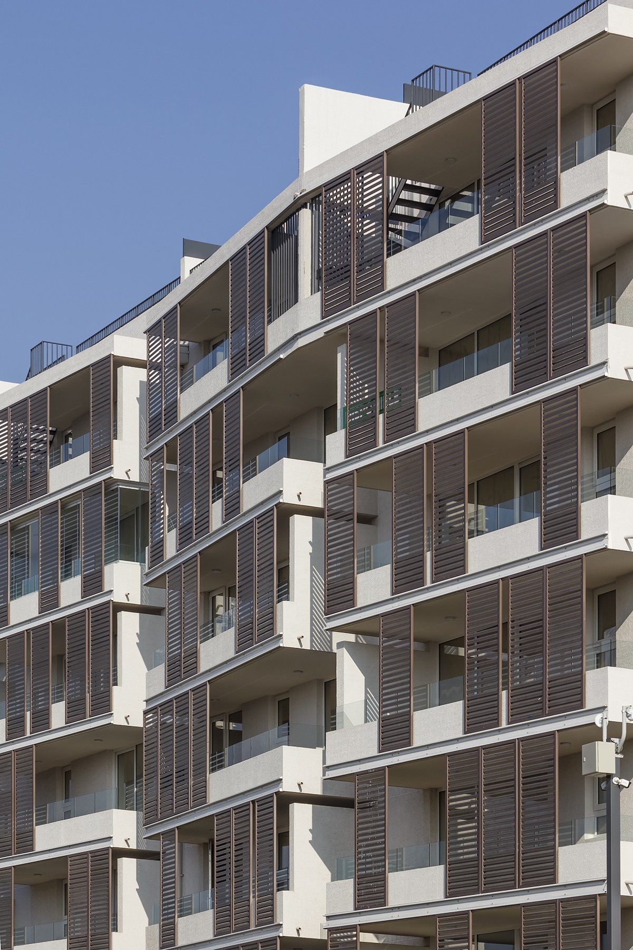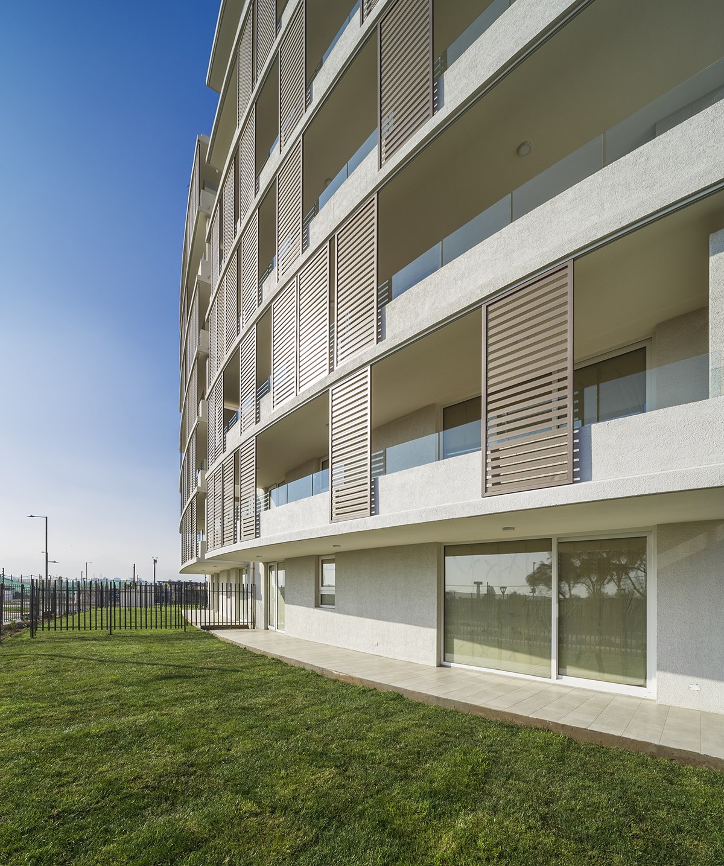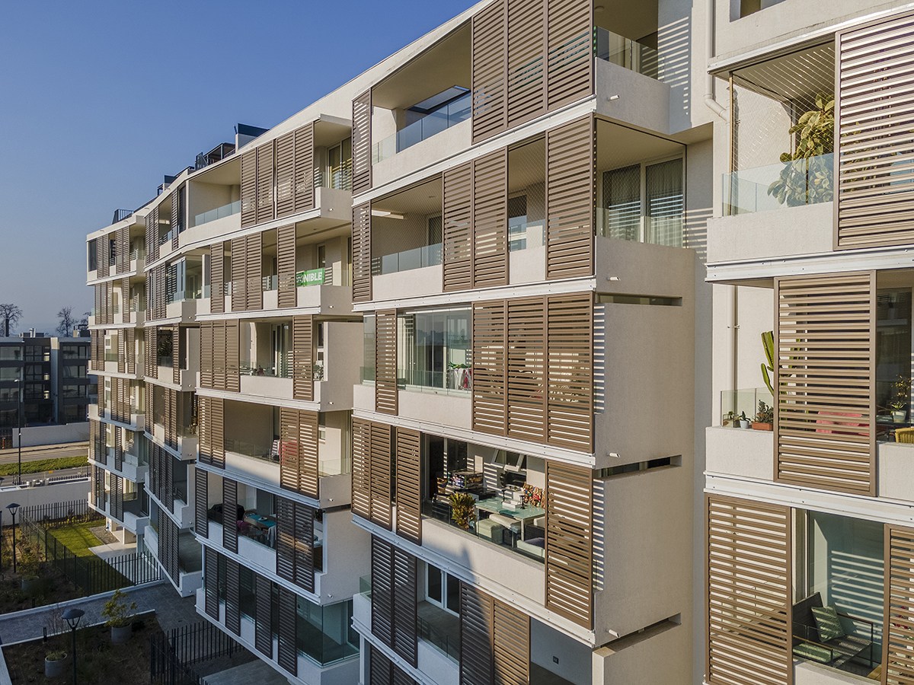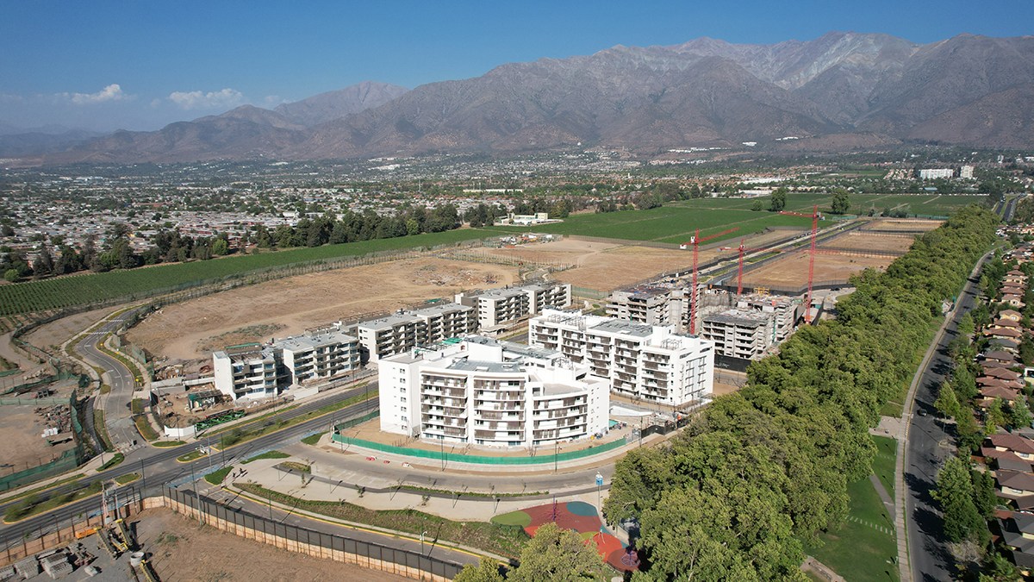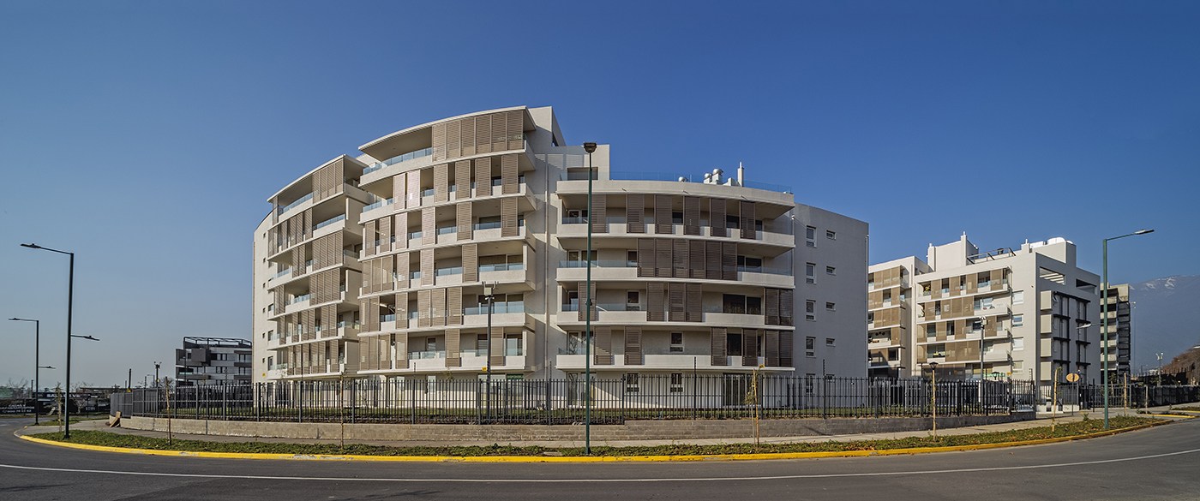
Los Olmos building Peñalolén, Santiago de Chile
One housing project, two buildings
We are next to the new Cousiño Macul park in Peñalolén, Santiago de Chile. The site where the Los Olmos project is being developed, made up of 2 buildings with 7 above-ground levels and 2 underground levels in which 118 dwellings and more than 15 types of housing are planned. These include homes with rooftops and private gardens on the first floor.
Tower 1, located to the west, is characterised by its inner courtyard through which shared circulation areas are lit from above and where the vertical circulation core is located. Tower 2, more compact and linear in composition, offers housing units to the east and west, with light-well courtyards at either end to provide natural lighting for the central corridor.
Both buildings share a central space in the form of an outdoor atrium where the entrances, swimming pool and barbecue area are located. All the housing units have large terraces over which moveable metal lattices have been designed for solar control and to help create an ever-changing façade.
Continue reading
- LocationPeñalolén, Santiago de Chile
- Year2022
- Surface21.000 m2
- PromoterInmobiliaria Crillón
- EngineeringConstruction company: Mena y Ovalle / Structure: JJ Ingenieros / Technical Inspection of Works: Mujica Consultores e Inspección Técnica
- RendersIdea Arquitectura
