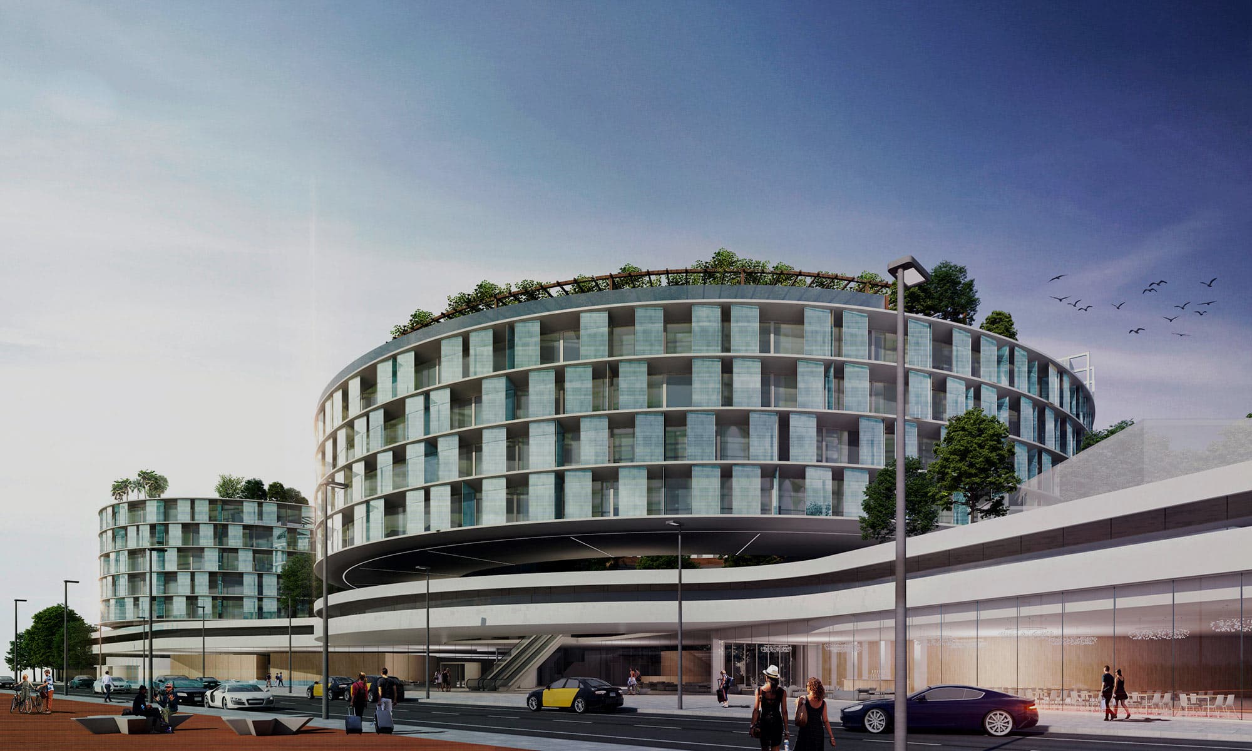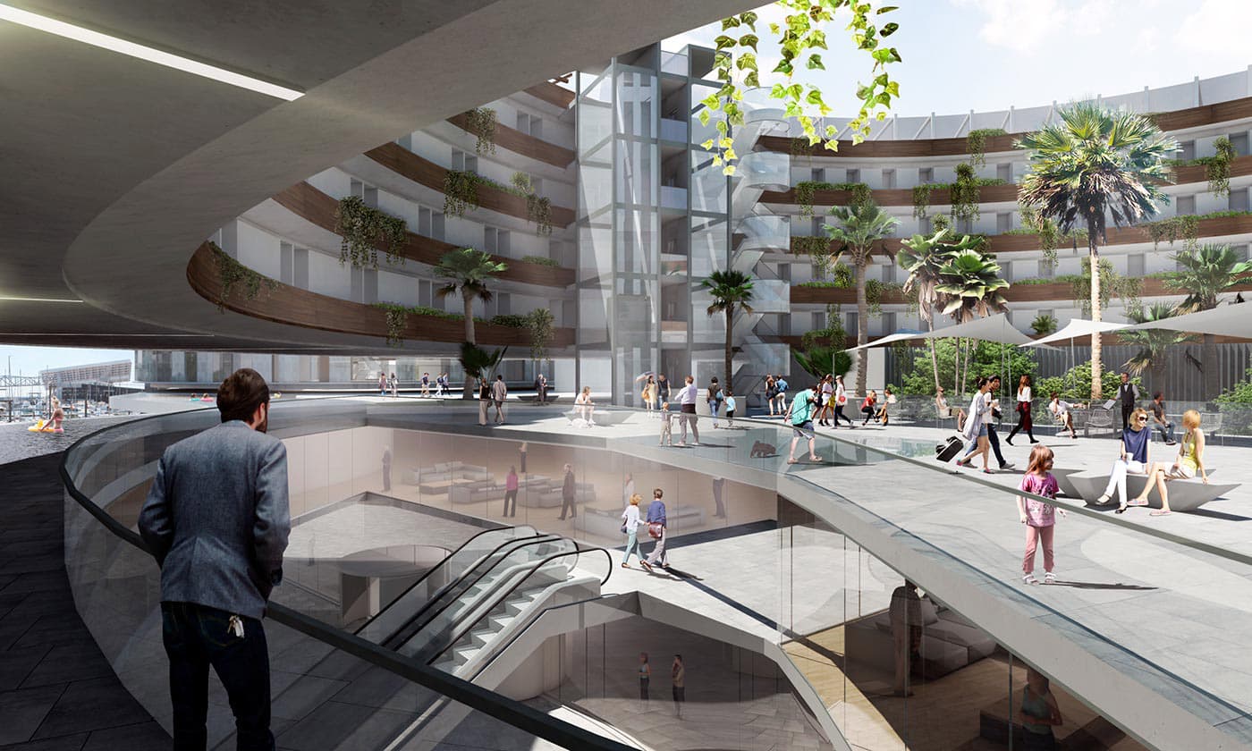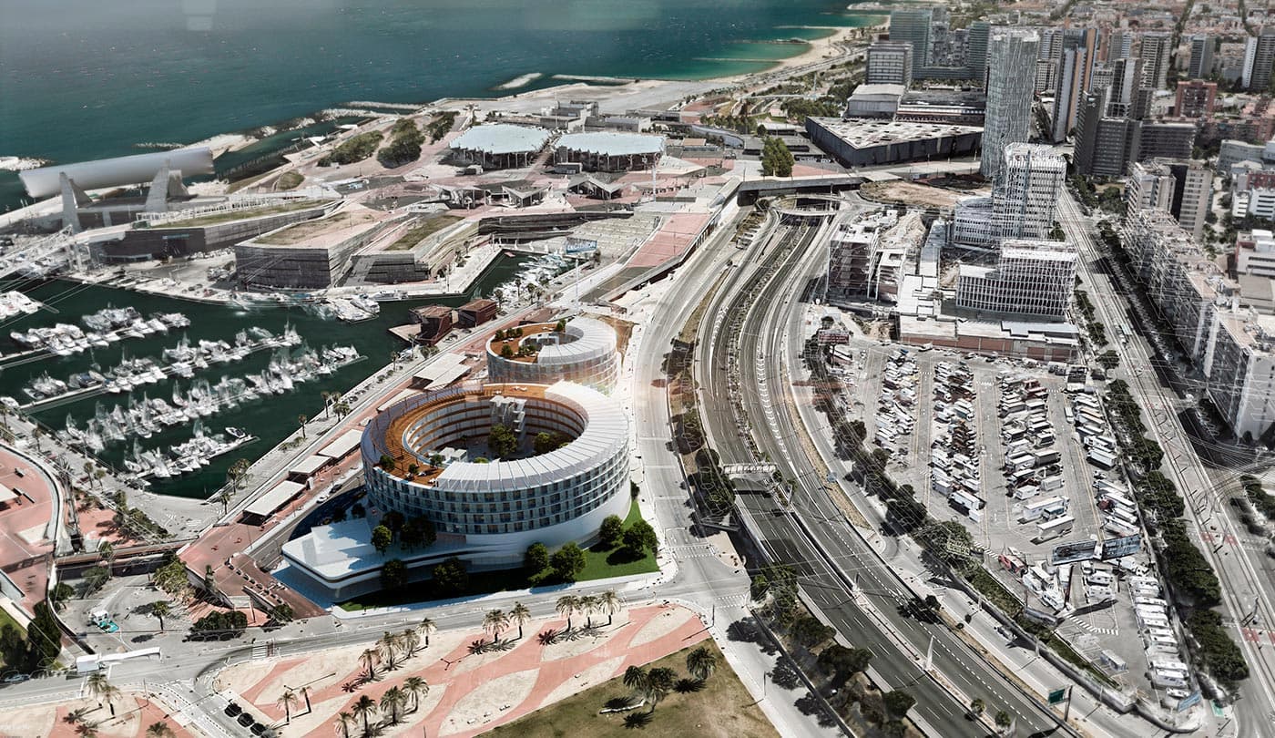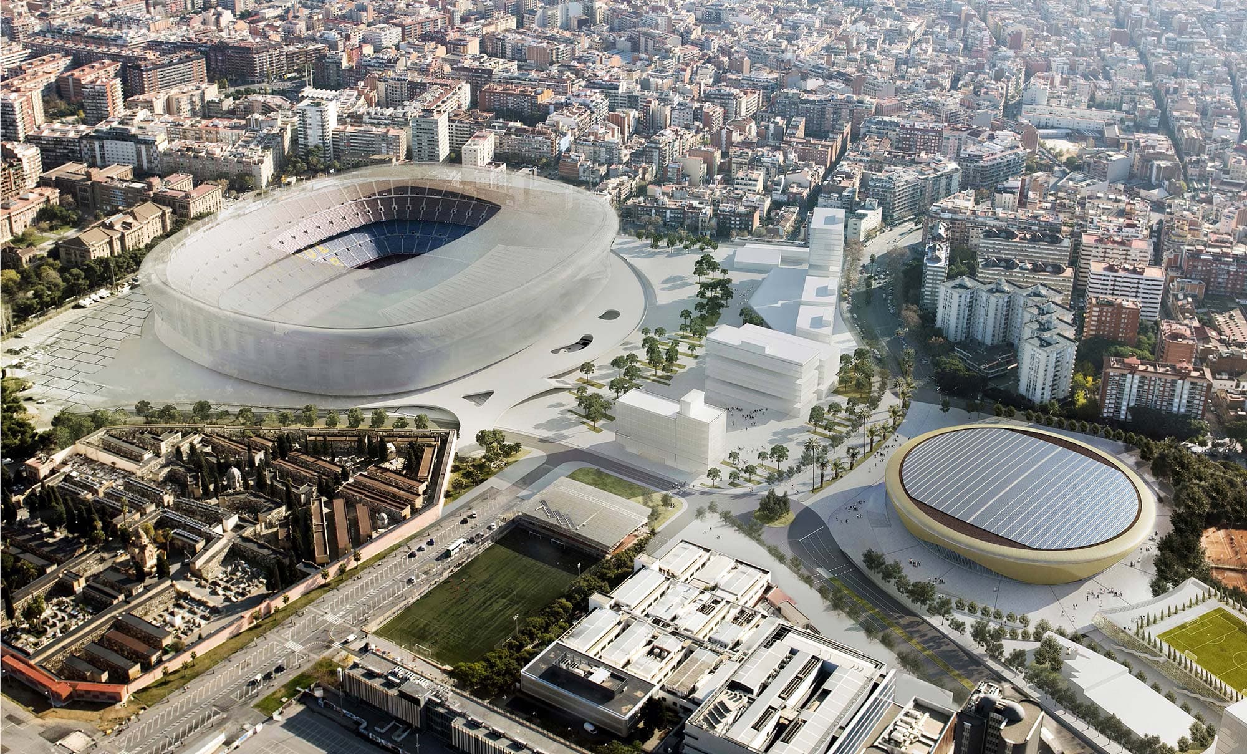
Hotel Fórum Sant Adrià Sant Adrià de Besòs (Barcelona)
Two cities, two towers, a light, airy building
Where Barcelona ends, where Sant Adrià begins. A strategic location where a variety of major tourist, leisure, university and professional activity uses converge. Right here in the Forum area is where the development of this large hotel has been planned.
The building has two large circular towers whose shape provides the complex with a clear feeling of lightness, making it recognisable and at the same time not affecting the current sight line.
The idea is to provide the towers with a light covering that makes the building seem less dense, with permeable solar protection that creates an interplay of light, shadows and transparencies on the façade. The interior façades have been designed with hanging vegetation over the balconies, instilling a certain sense of dynamism.
Basic environmental aspects and sustainability criteria have been considered from the point of view of the installations.
And in terms of the structural approach, it seeks to optimise the relationship between construction quality, performance, suitability for use, cost, speed of execution and sustainability, while at the same time taking into account durability and minimum maintenance.
In short, a project in an area that links two cities, and a project that also unites aesthetic, functional and sustainability criteria.
Continue reading
- LocationSant Adrià de Besòs (Barcelona)
- Year2018
- Surfaceabove ground construction 31,326 m2 / below ground construction 11,000 m2
- PromoterGelati Investiments, SLU
- EngineeringBIS (structure)
- RendersColana




