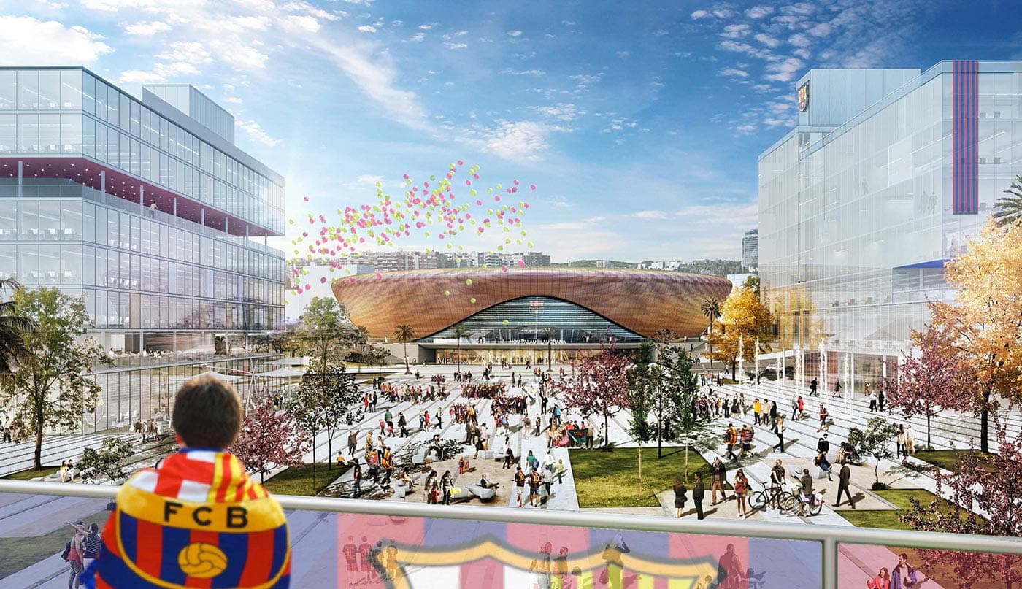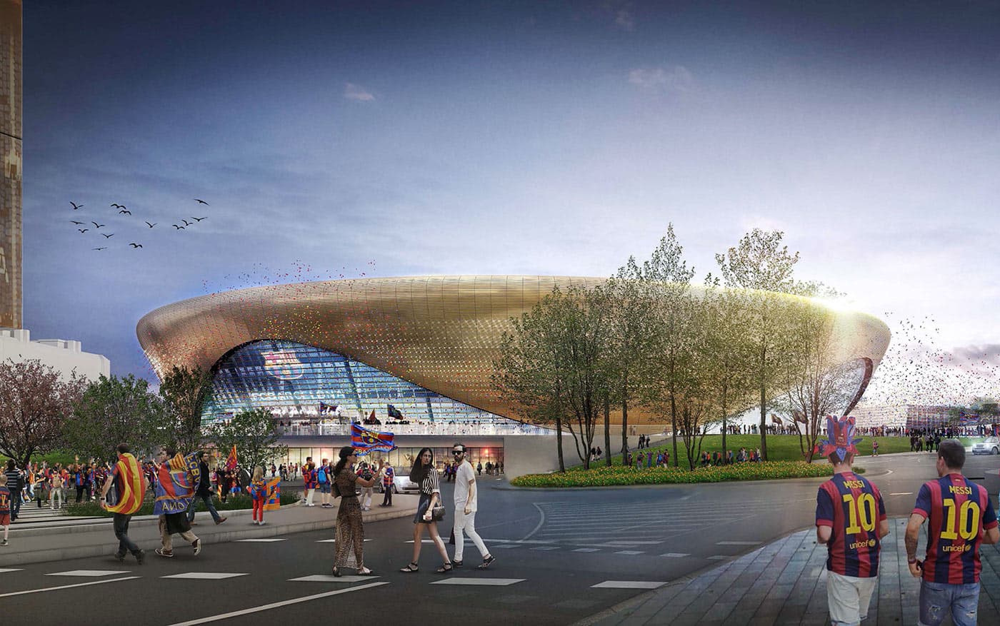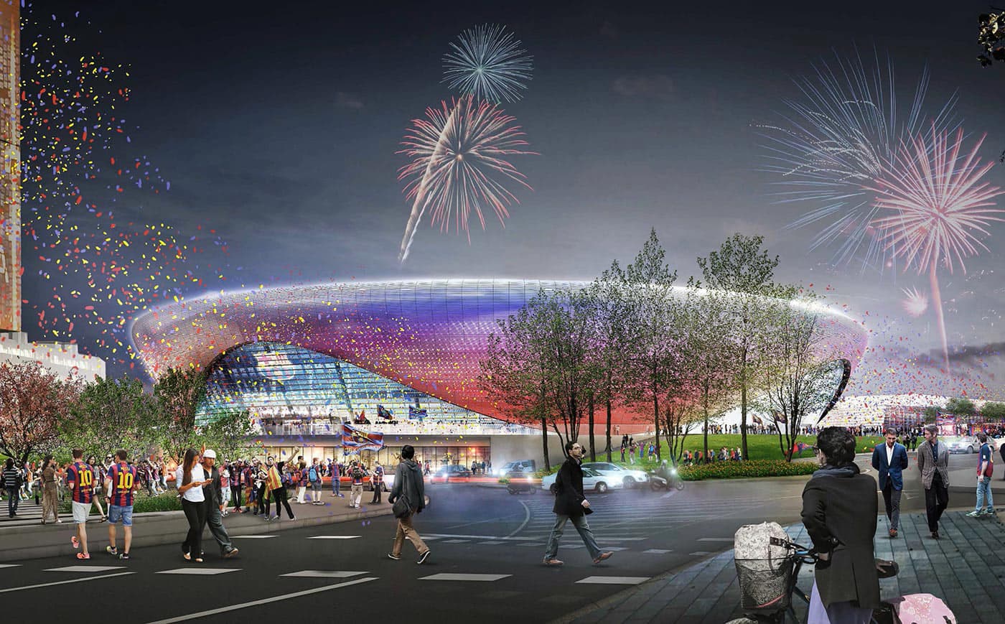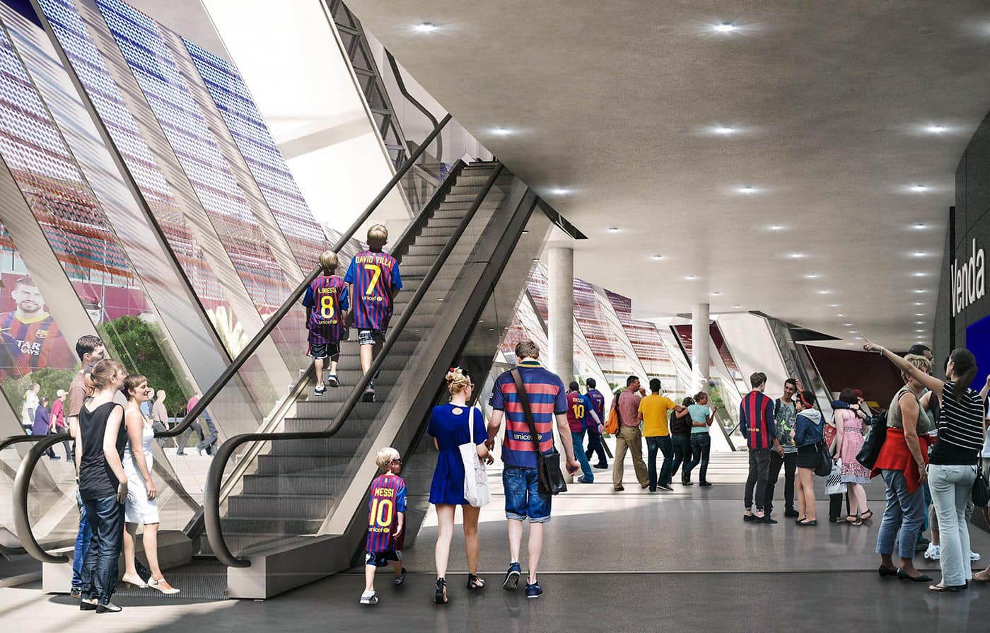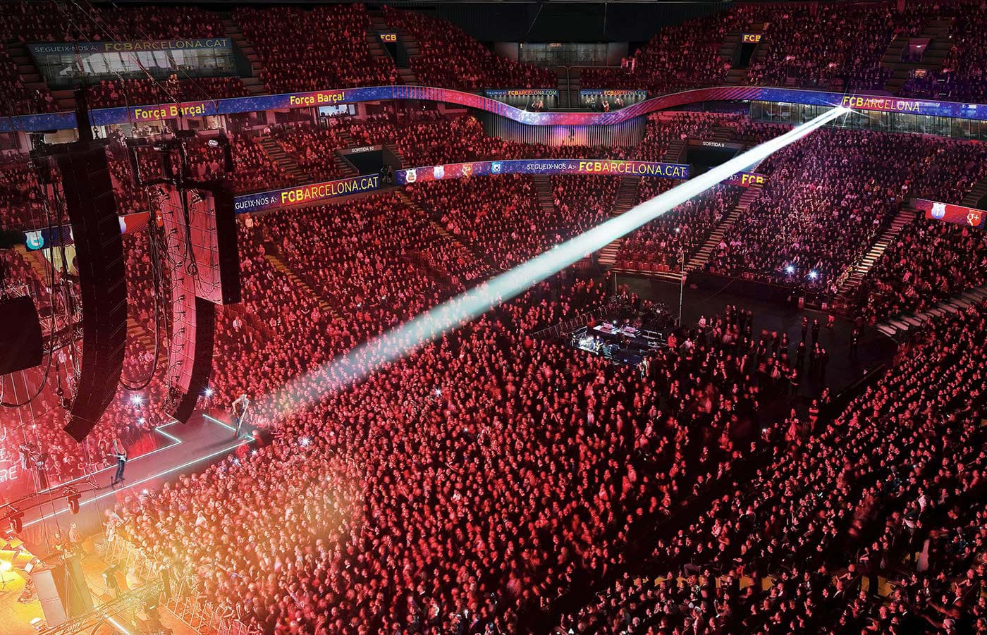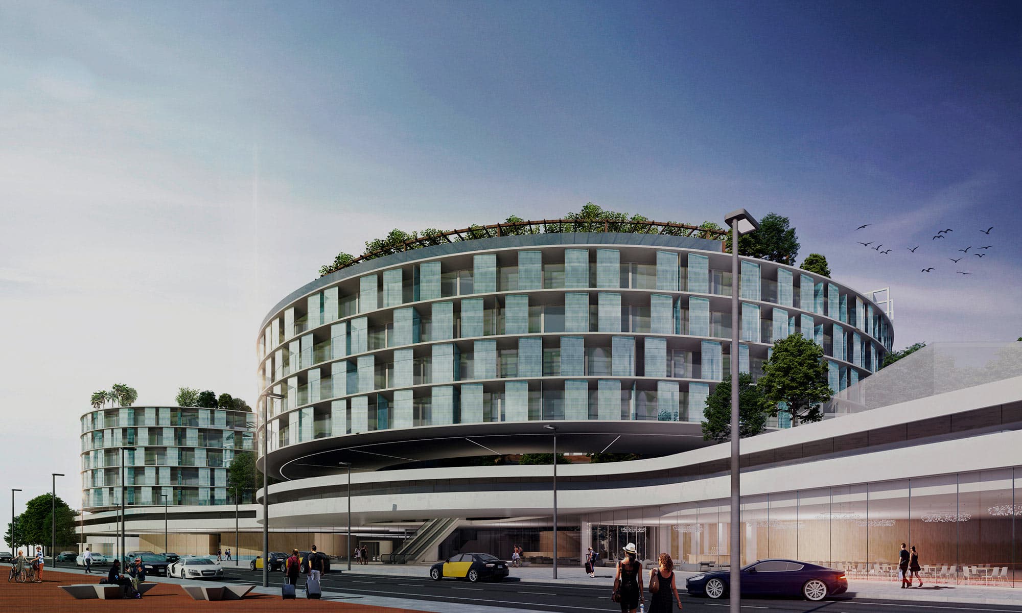
Nou Palau Blaugrana Barcelona
More than a sports complex
The Palau Blaugrana is undoubtedly one of the Barcelona’s landmark sports buildings, given that it is the headquarters of FC Barcelona’s professional sports teams.
The design for the Nou Palau Blaugrana is based on combining several aspects, some of which have marked the identity of this sports icon in the city for decades.
On the one hand, it involves strengthening the city-Palau link by promoting the creation of new social spaces and improving pedestrian flows in the neighbourhood, as well as integrating it coherently into the new Barça Campus, a space where the buildings act as a backdrop for new relationship dynamics for FC Barcelona fans.
All this while maintaining and enhancing the ‘magic of the Palau’, its pressure cooker atmosphere, preserving its historical values and optimising resources.
General access to the Nou Palau is via a podium located at 6.5 metres above the level of Carrer Arístides Maillol (Espai Barça). The centrepiece of the design, the Palau, is located in the eastern part of the site.
The podium around the Palau is levelled and flat in order to allow easy access in and out, and it blends in with the landscape of the lower green area, allowing accessibility on each and every one of its sides. The podium acts as a cantilevered platform above the side facing the Nou Espai Barça and the building is aligned on its main axis with this space.
An intervention that is more than an intervention, a design that is more than a sports complex, for a club that is ‘more than a club’.
Continue reading
- LocationBarcelona
- Year2015
- PromoterFCB
- EngineeringArup (structure) / Grupo JG (installations)
