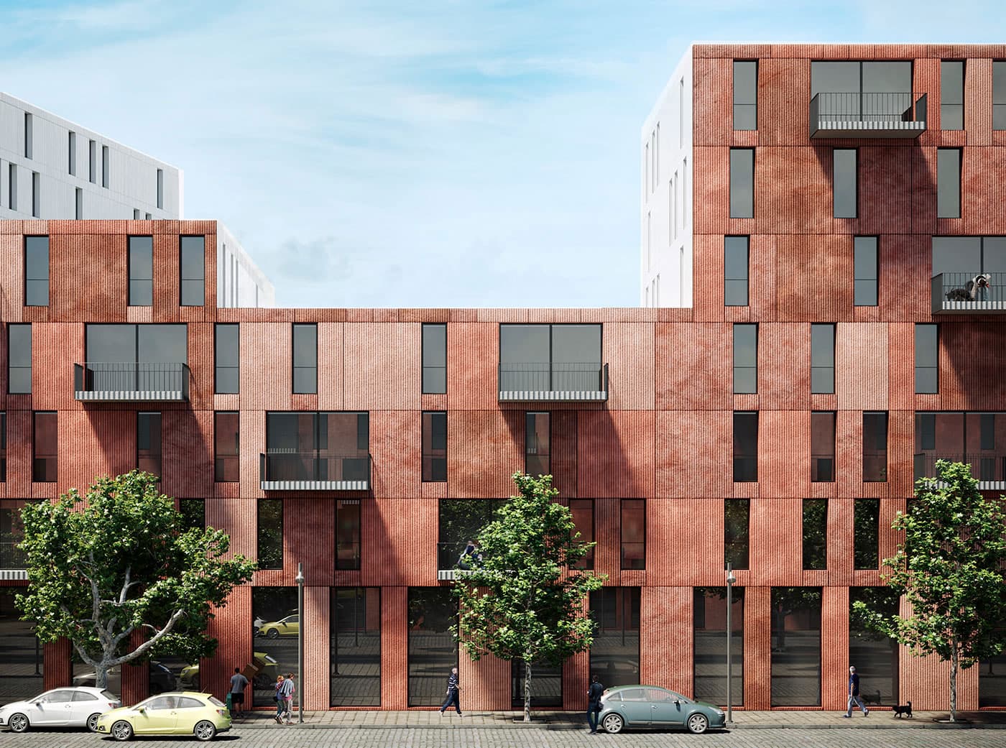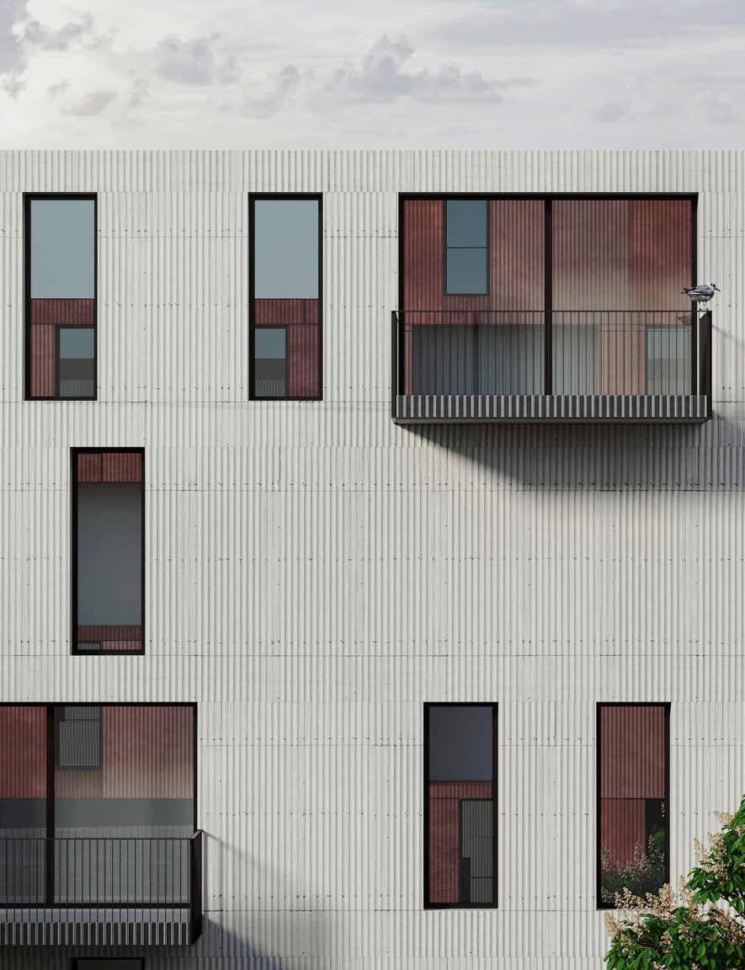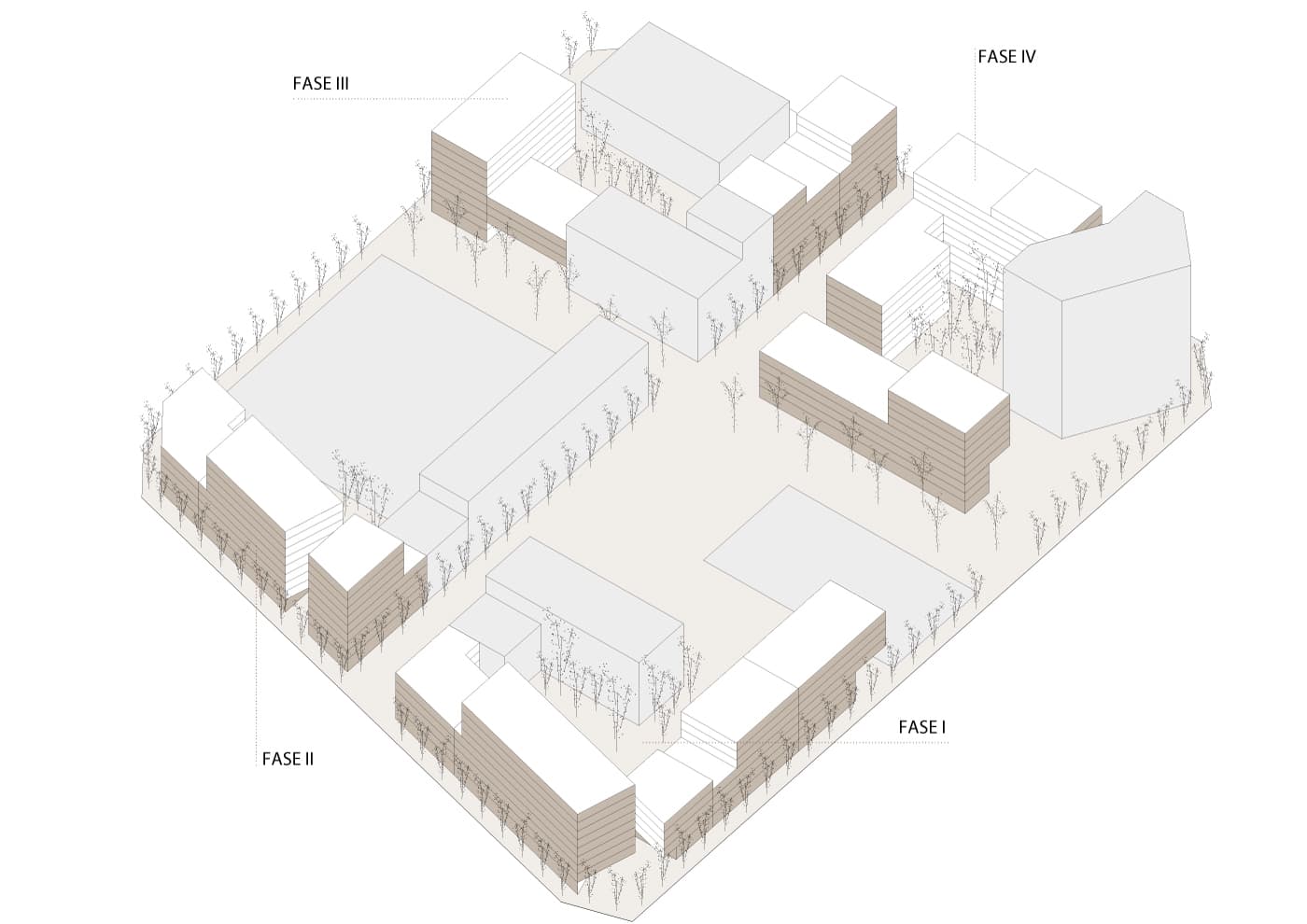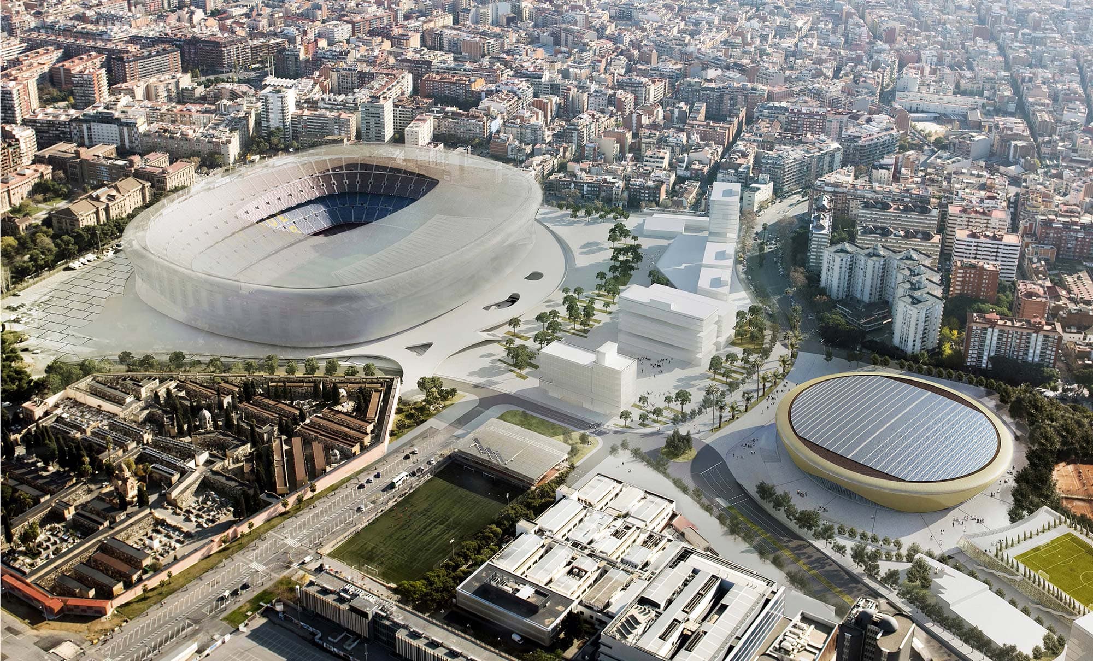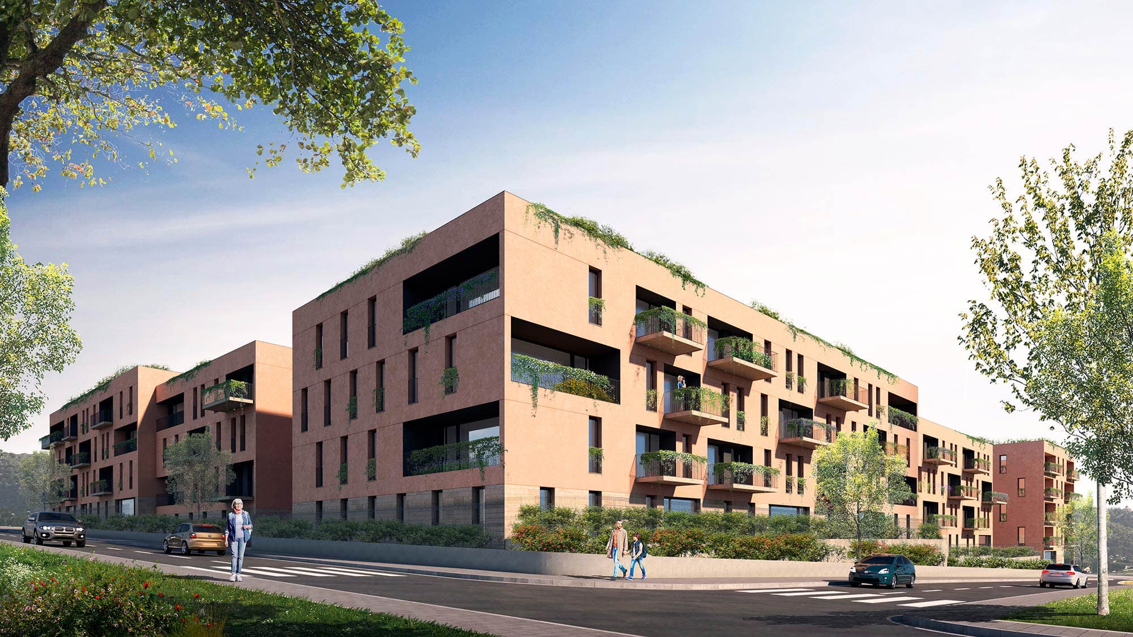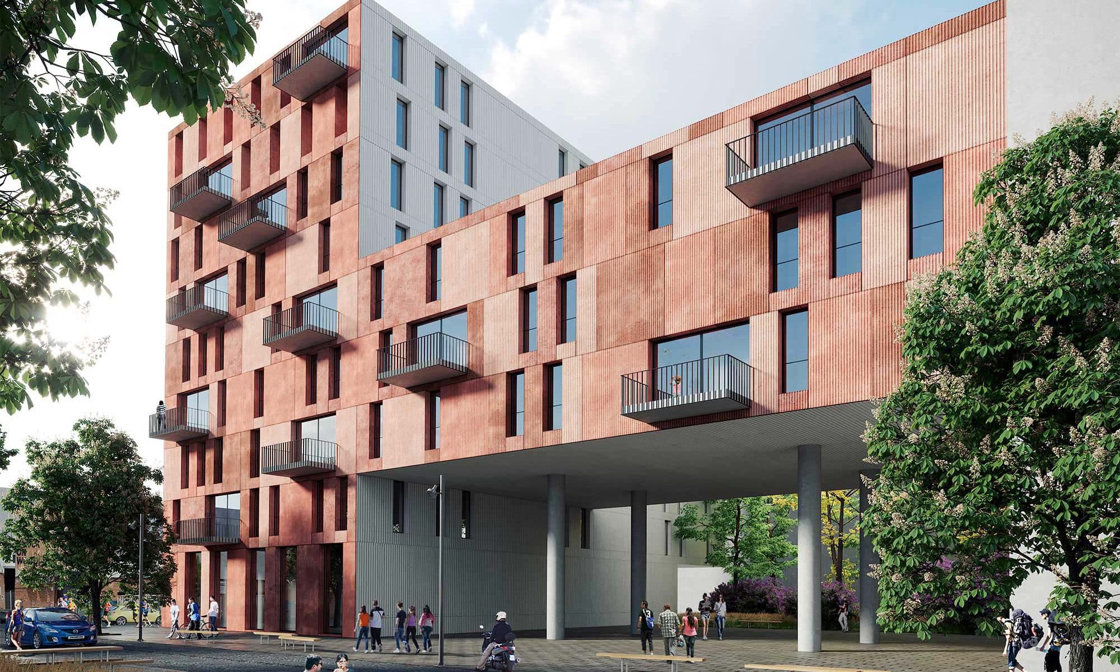
Vivienda Colectiva Prat Vermell Barcelona
Industrialisation trend
Marina del Prat Vermell, one of the neighbourhoods in the Sants-Montjuic district of Barcelona, began a thorough urban transformation process in 2006.
The proposal produced for the competition for the housing complex located in the neighbourhood was part of this context. The project involves buildings in all the blocks where the construction resources tend towards industrialisation, so that the considerably sized construction volume is efficient in repetition. All this with the aim of helping to standardise the execution processes of the work.
The design is based on two coverings for the façade. The main covering provides its character and is based on textured, tinted GRC modules in order to suggest diversity to heavily weighted buildings. On the other hand, the interior façade, based on corrugated sheet metal, is simpler and provides a more austere character.
As far as its interior layout is concerned, the criterion is a central corridor connecting the flats on either side. The wet areas of the flats face inwards and the remaining areas towards the façade, with balconies in the social areas. As for the communal areas, the use of stairs and lifts has been minimised. The car park meets the needs required by regulations in terms of units.
A proposal whose aesthetic efficiency of industrialisation aims for a solution that contributes to the process of transforming the neighbourhood.
Continue reading
- LocationBarcelona
- Year2019
- Surfaceabove ground construction 66,571 mm2 / below ground construction 29,504 m2
- PromoterAzdin Investments, SL
- RendersABAA Arquitectura

