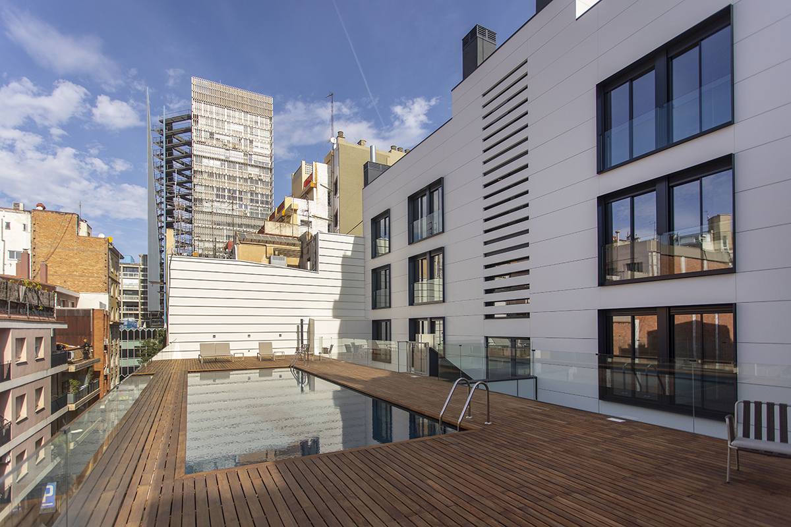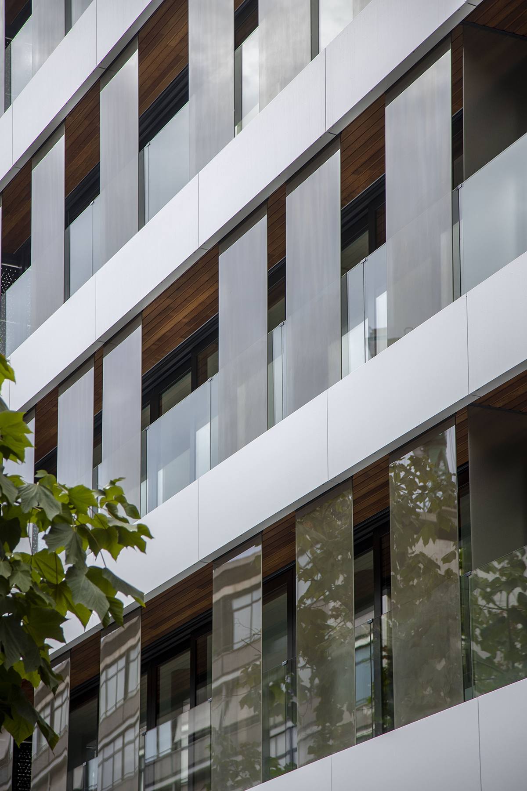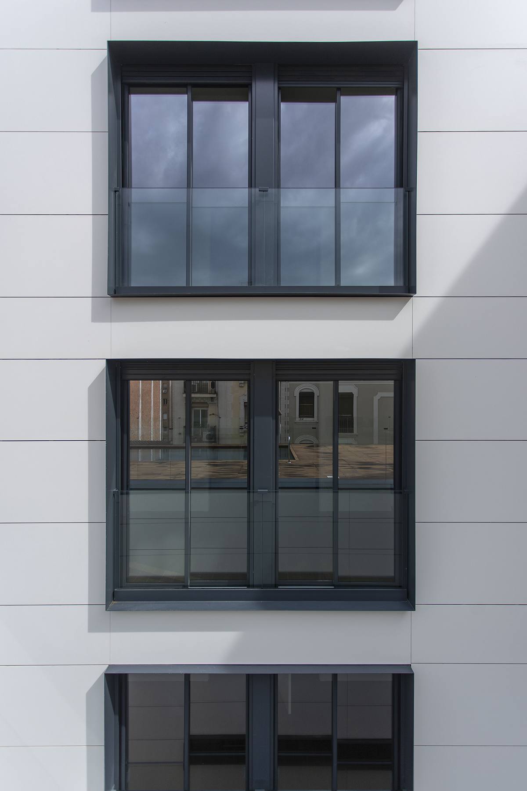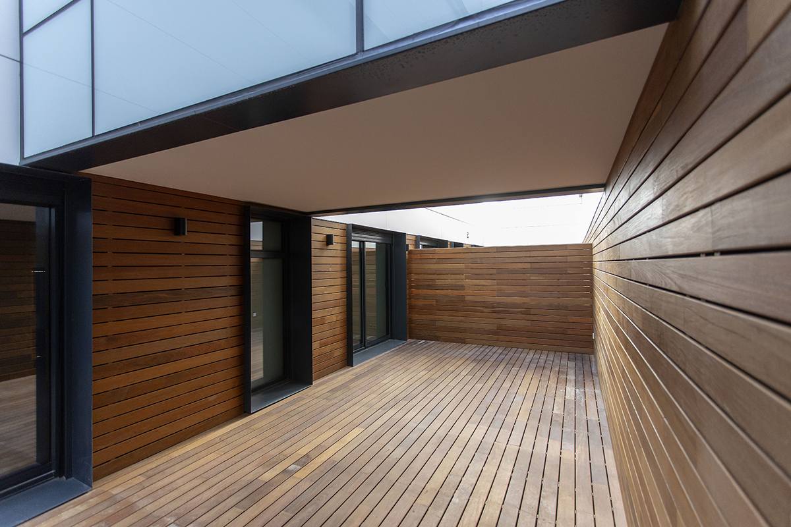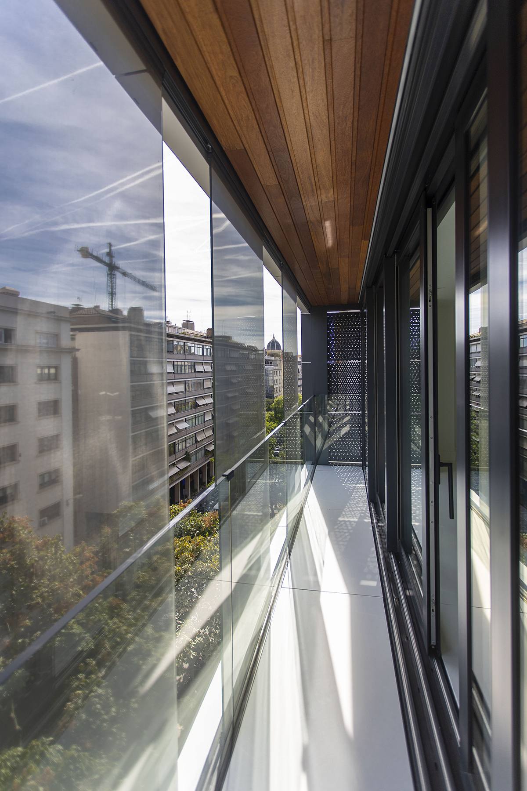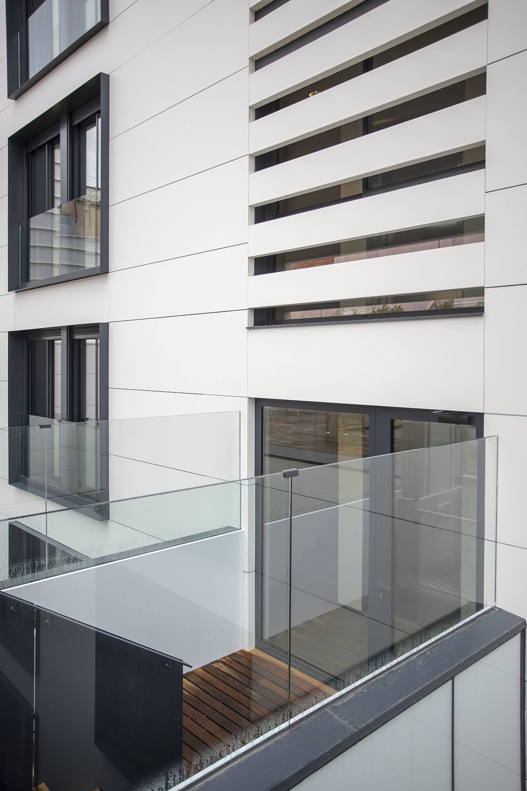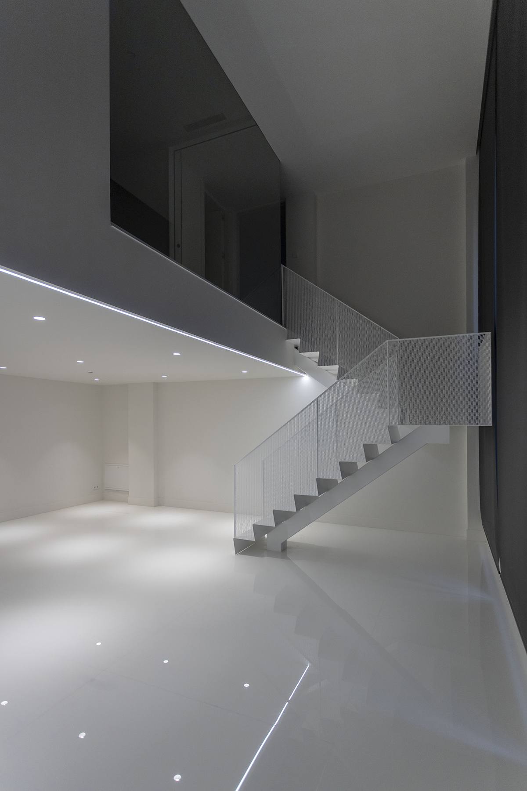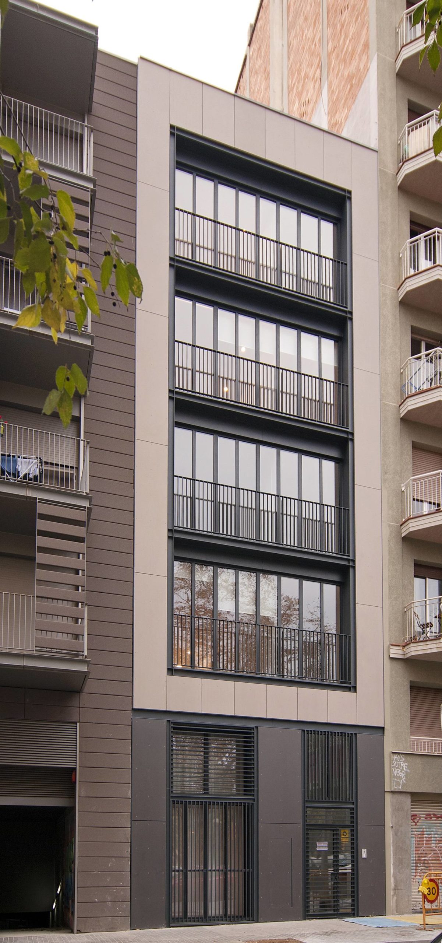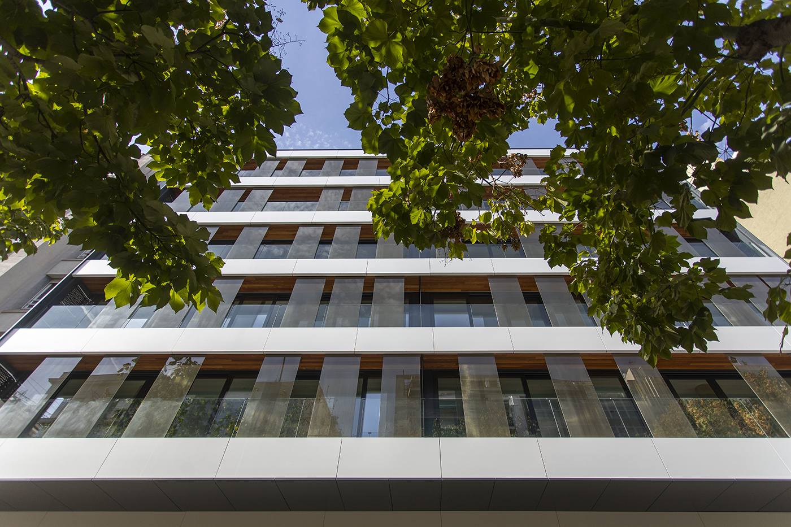
Via Augusta Barcelona
Sustainability and comfort
This project involves transforming the Vertical Fitness sports building of the Arsenal chain into a new residential block located in the heart of Barcelona. Specifically, at Via Augusta 39, which is located in the section between Avinguda Diagonal and Travessera de Gràcia.
It was a highly complex beginning to the project, as the work commenced with the demolition of a considerably large existing building, constructed between party walls and the streets of Via Augusta and Julián Romea.
The only element remaining from the original building is its perimeter screens. During the demolition phase, the need arose for them to be braced by means of large struts placed at 45 degrees inside the site.
The construction of the new slabs allowed the struts to be removed as and when each was no longer required.
The project continued with the construction of the building, comprising two volumes of differing heights, each adapting to the conditions of the two streets and interconnected by means of an accessible walkway that in turn provides lighting for the entire foyer area of the flats and main staircase. A courtyard appears between these buildings that provides ventilation to all the rooms adjoining it, which in turn provides a great deal of natural light.
The different materials on the main Via Augusta façade display a contrast of light and dark tones, a façade that is largely glassed over its entire width and is made up of mobile panels that in turn provide solar protection and privacy for the building’s users.
In line with the intention of opening up the entire building to the outside, large sliding balconies have been installed that can be moved freely, enhancing the relationship between outdoor and indoor life. The building is filled with light, air and life.
The final result is a building with 17 new flats, 2 business premises and 50 parking spaces, a storage area and a rooftop swimming pool, in which the spaces that have been created are defined by their sustainability and comfort.
Continue reading
- LocationBarcelona
- Year2022
- Surface5.971 m2
- PromoterArsenal Augusta S. L. U.
- EngineeringNolac (structure) / PGI Engineering (installations)
- RendersTRA Infografía
- In collaboration withJASantos Arquitectos
