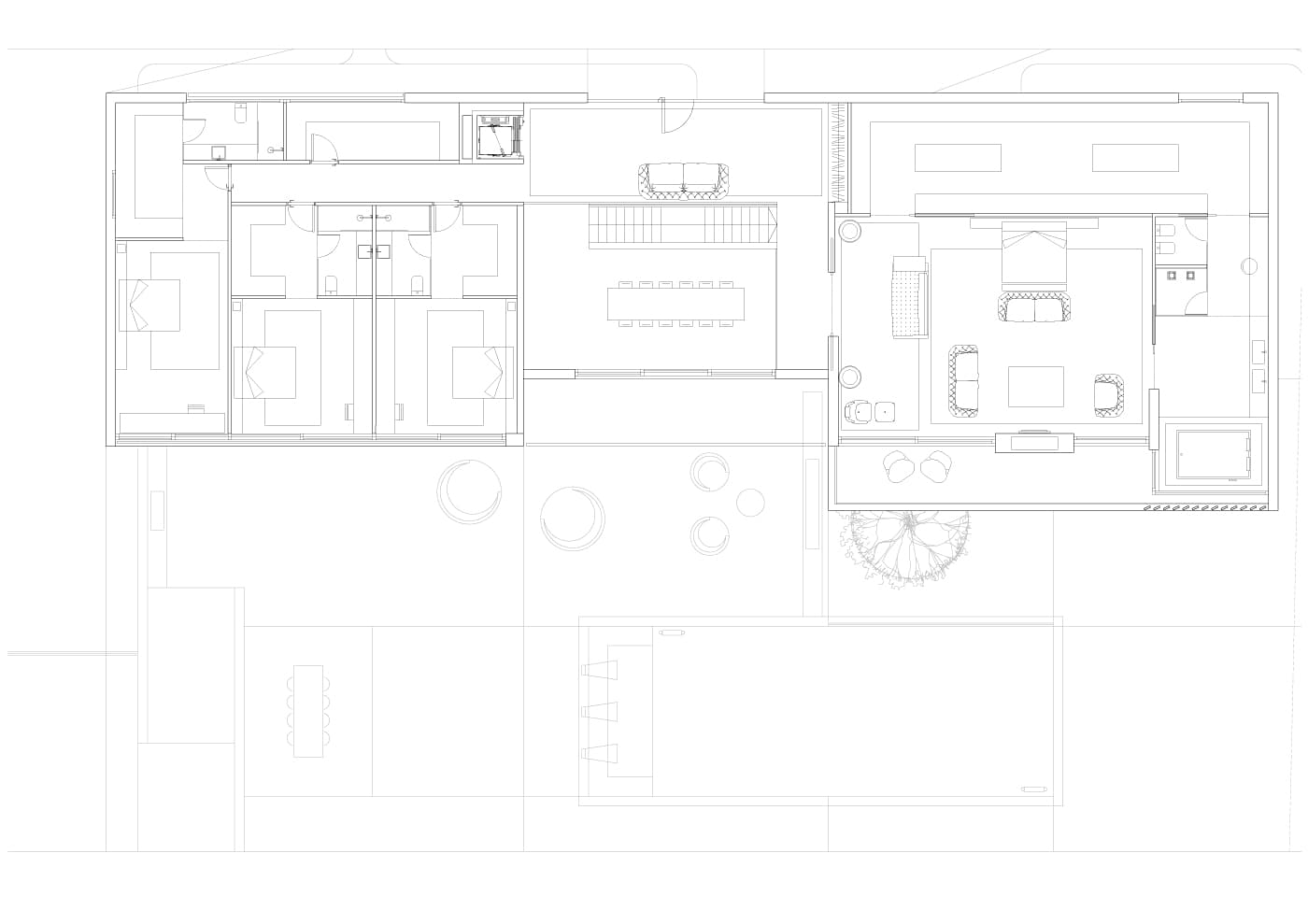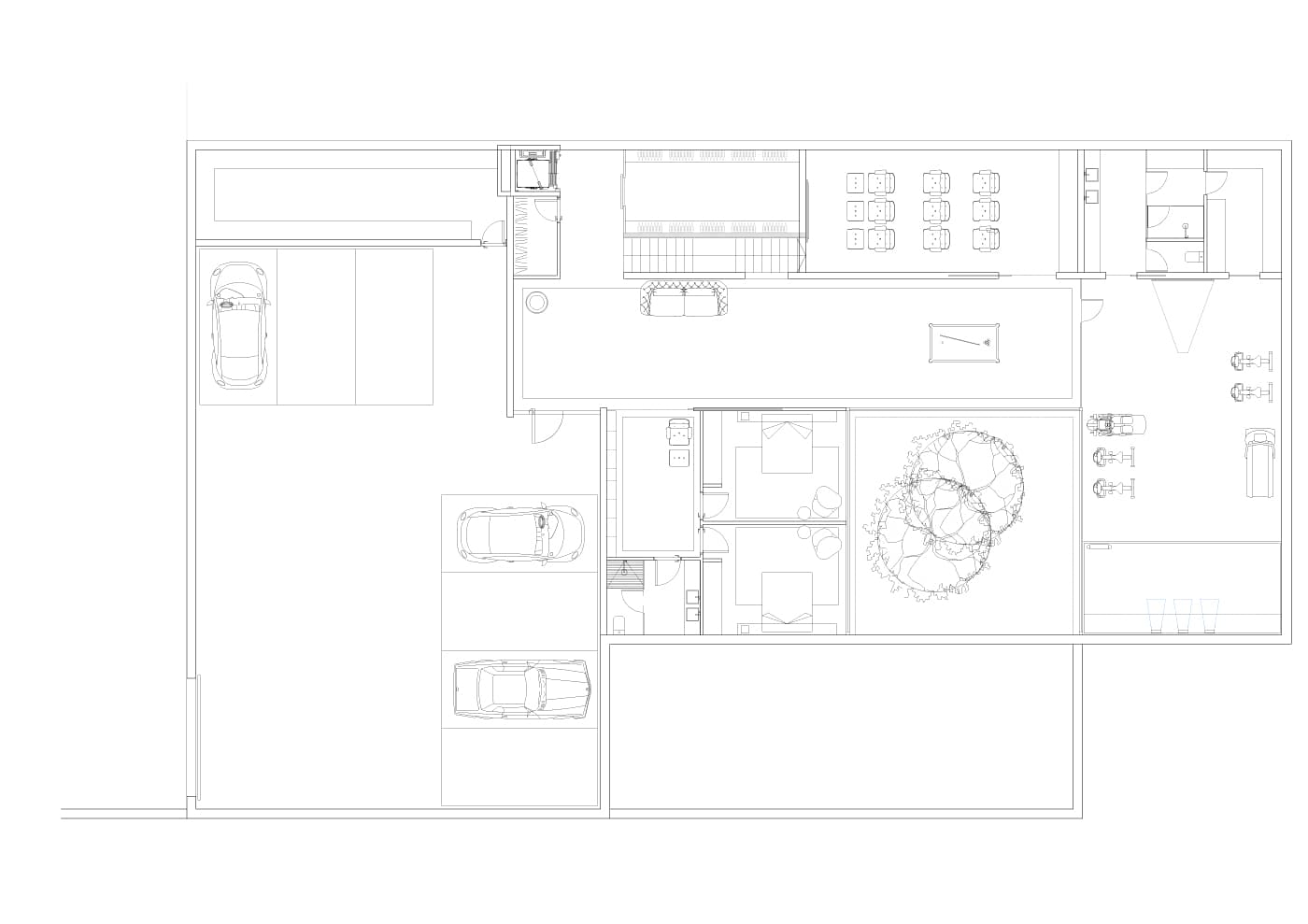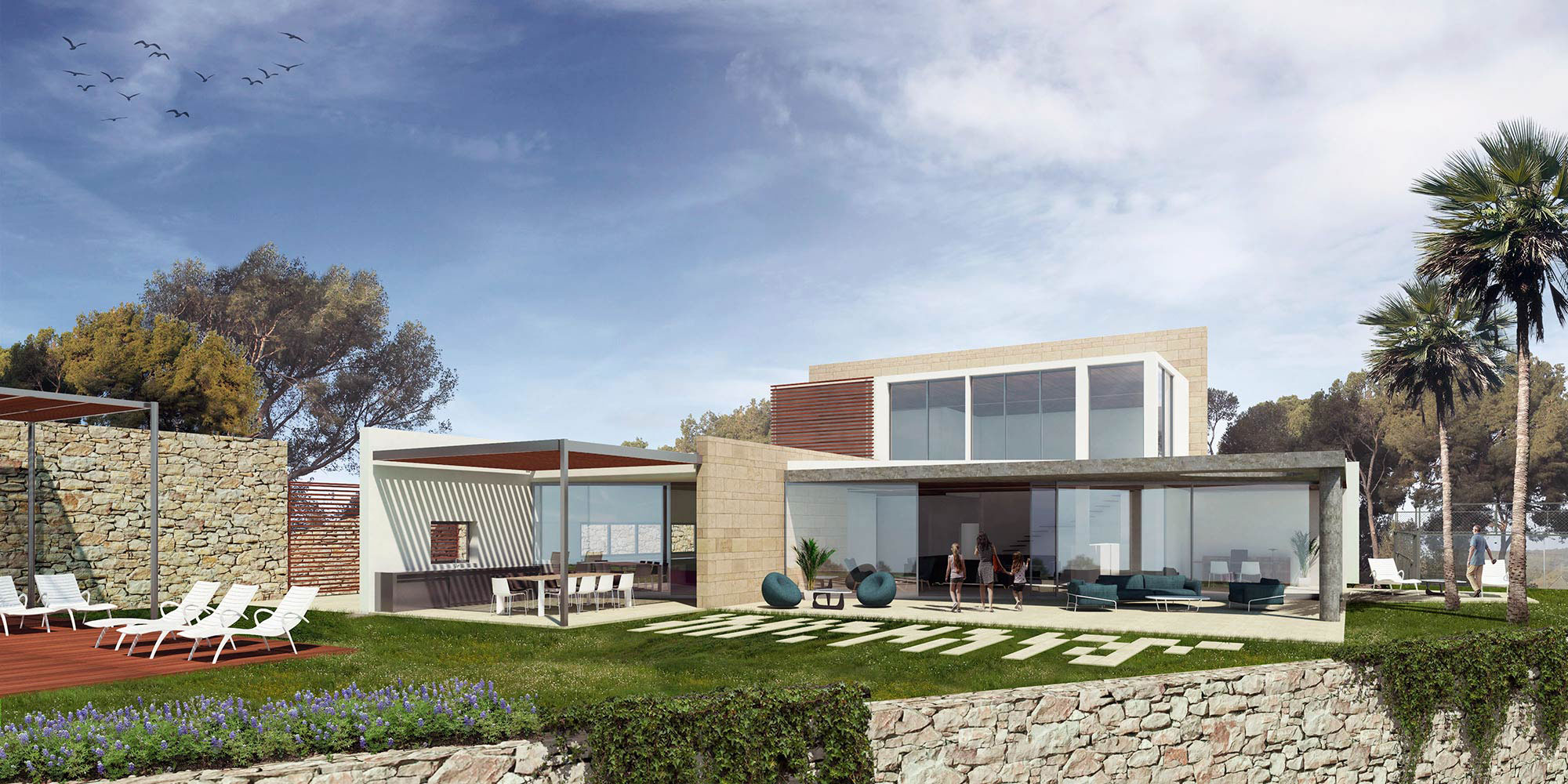
Sant Vicenç de Montalt Sant Vicenç de Montalt (Barcelona)
Exceptional vantage point
Sant Vicenç de Montalt slopes up from the sea towards the emblematic hills of the Catalan coast. It is a typical town in the Maresme region.
It is in this setting that we find ourselves with the project to create a home. And we do so on the basis of a set of ordered, diaphanous, luminous volumes, taking advantage of the sloping land to create various levels. All the spaces have marvellous views, sun and comfort because to the excellent orientation of the land. The house becomes an exceptional vantage point over the town and sea.
The plot has two separate entrances: pedestrian and vehicular. From the latter a ramp leads to the basement floor, where the car park is located, while the pedestrian access is a small path with beautiful views that crosses the garden to enter the upper floor.
The house’s backbone is a double space in the entrance hall that distributes the house both horizontally and vertically, an open communications space full of movement and life.
The bedrooms and master suite with terrace are located on the upper floor and the daytime spaces face the garden on the lower floor. The ground floor leads to the large garden, which contains a pergola, barbecue and striking swimming pool.
Finally, the lower floor contains the garage, with space for six vehicles, and multi-purpose rooms, wine cellar, gymnasium and heated swimming pool with spa area. All these spaces are arranged around a courtyard that offers a feeling of openness.
The exteriors, landscaped with local vegetation and with pergola spaces, have delightful nooks and crannies. A magical and exceptional vantage point overlooking the town and sea.
Continue reading
- LocationSant Vicenç de Montalt (Barcelona)
- Year2014-2017
- Surface1.254,55 m2 house and 2.605 m2 plot
- Promoterprivate developer
- EngineeringNolac (structure) / JG (installations)




