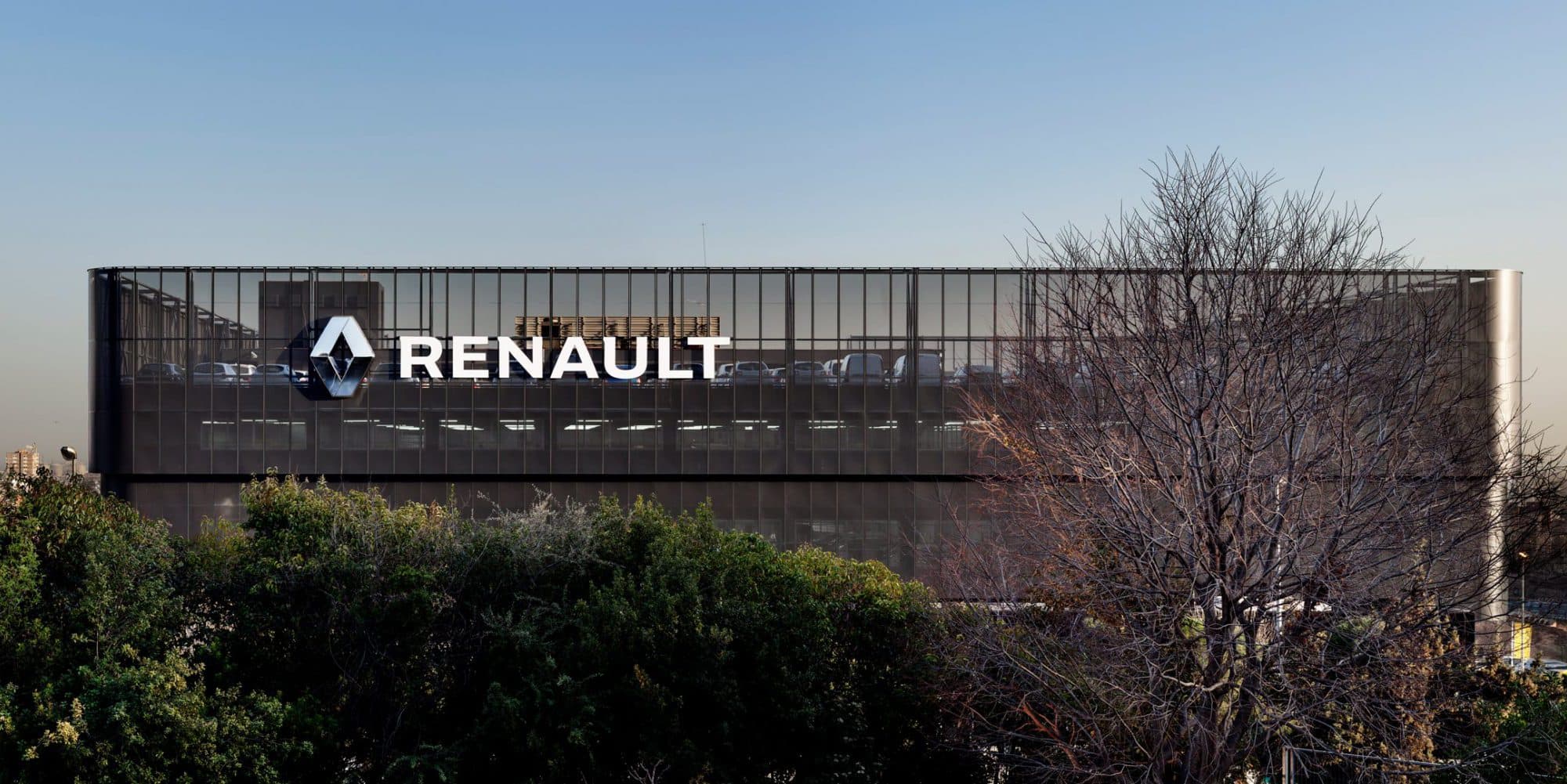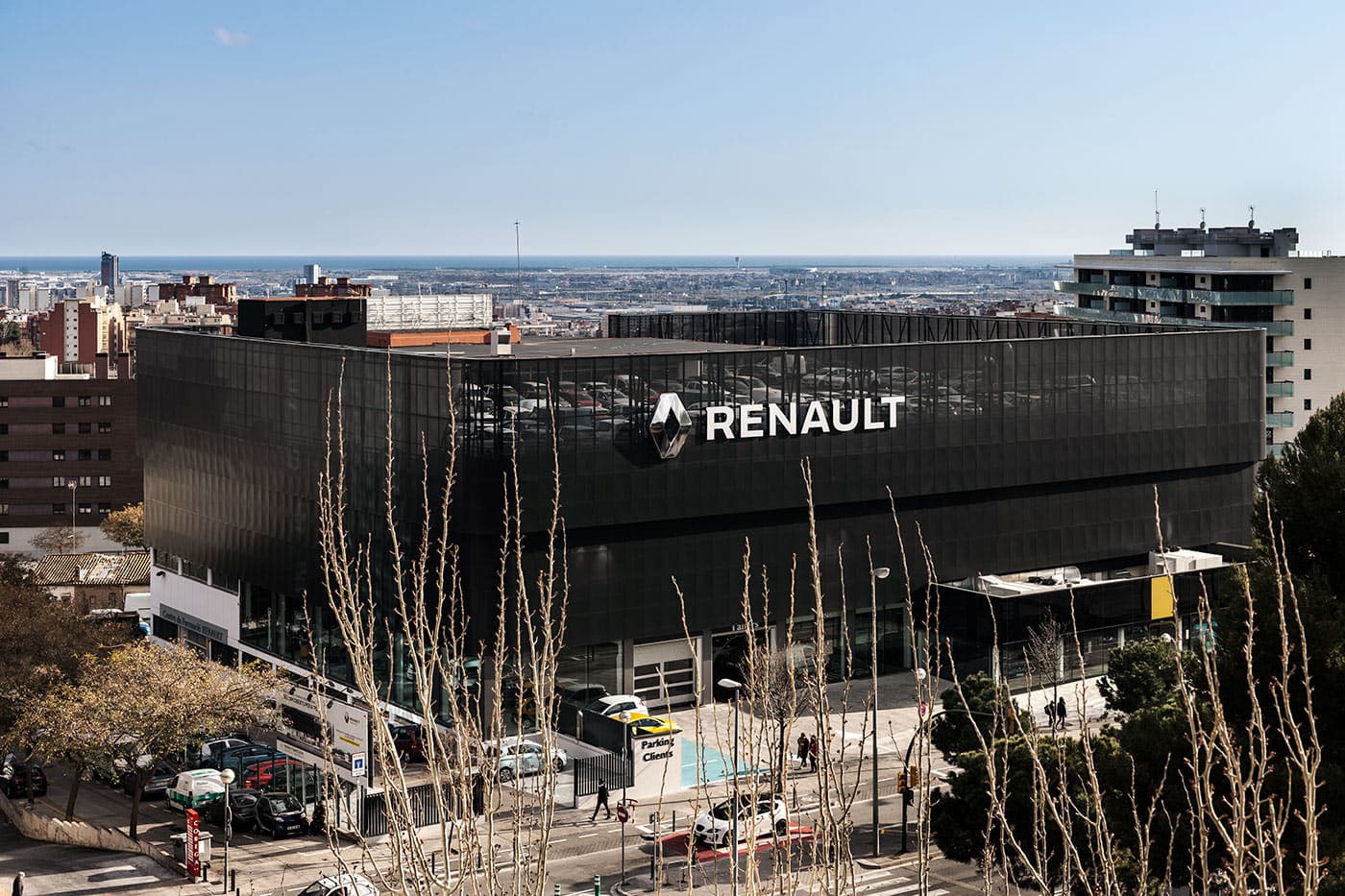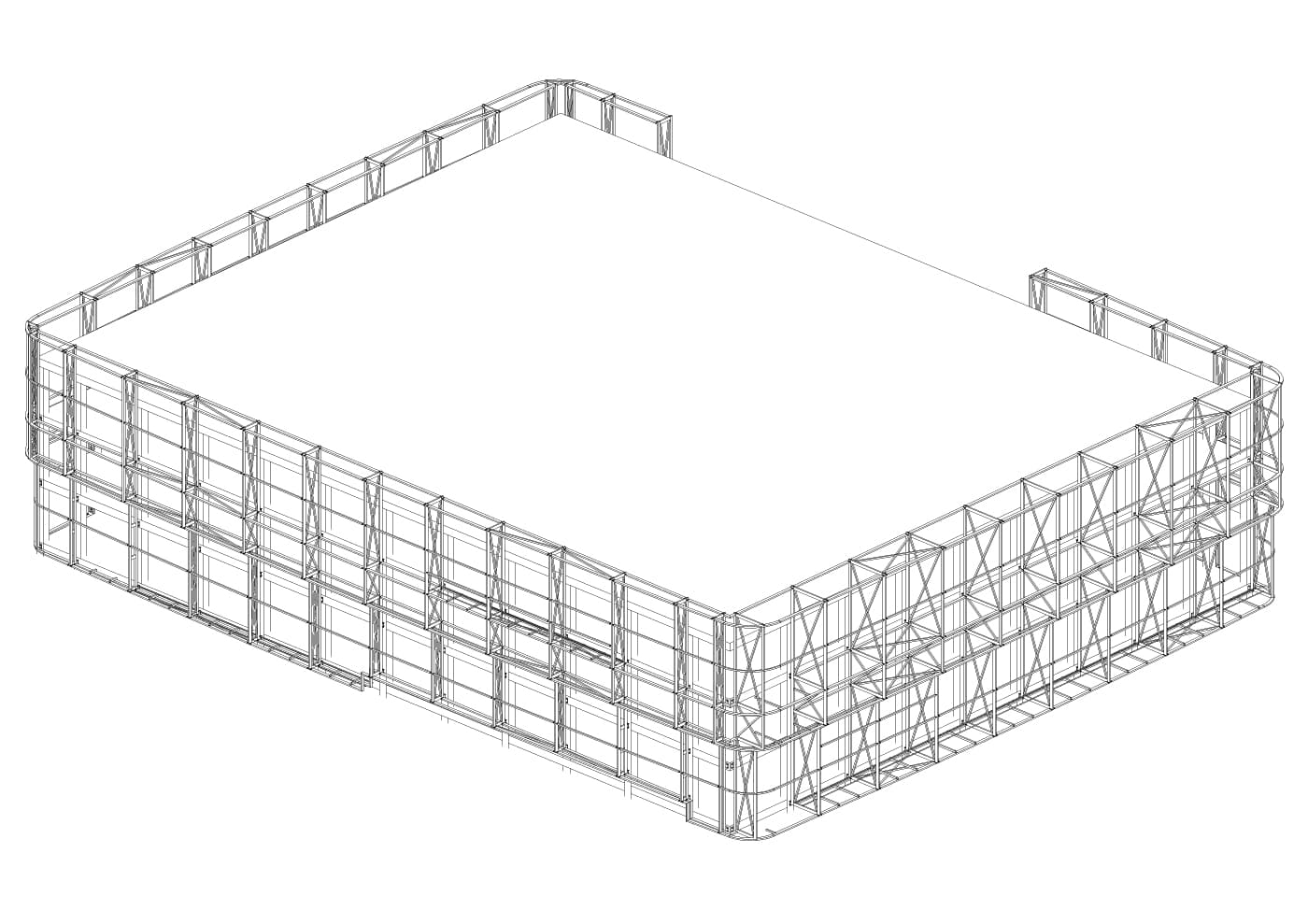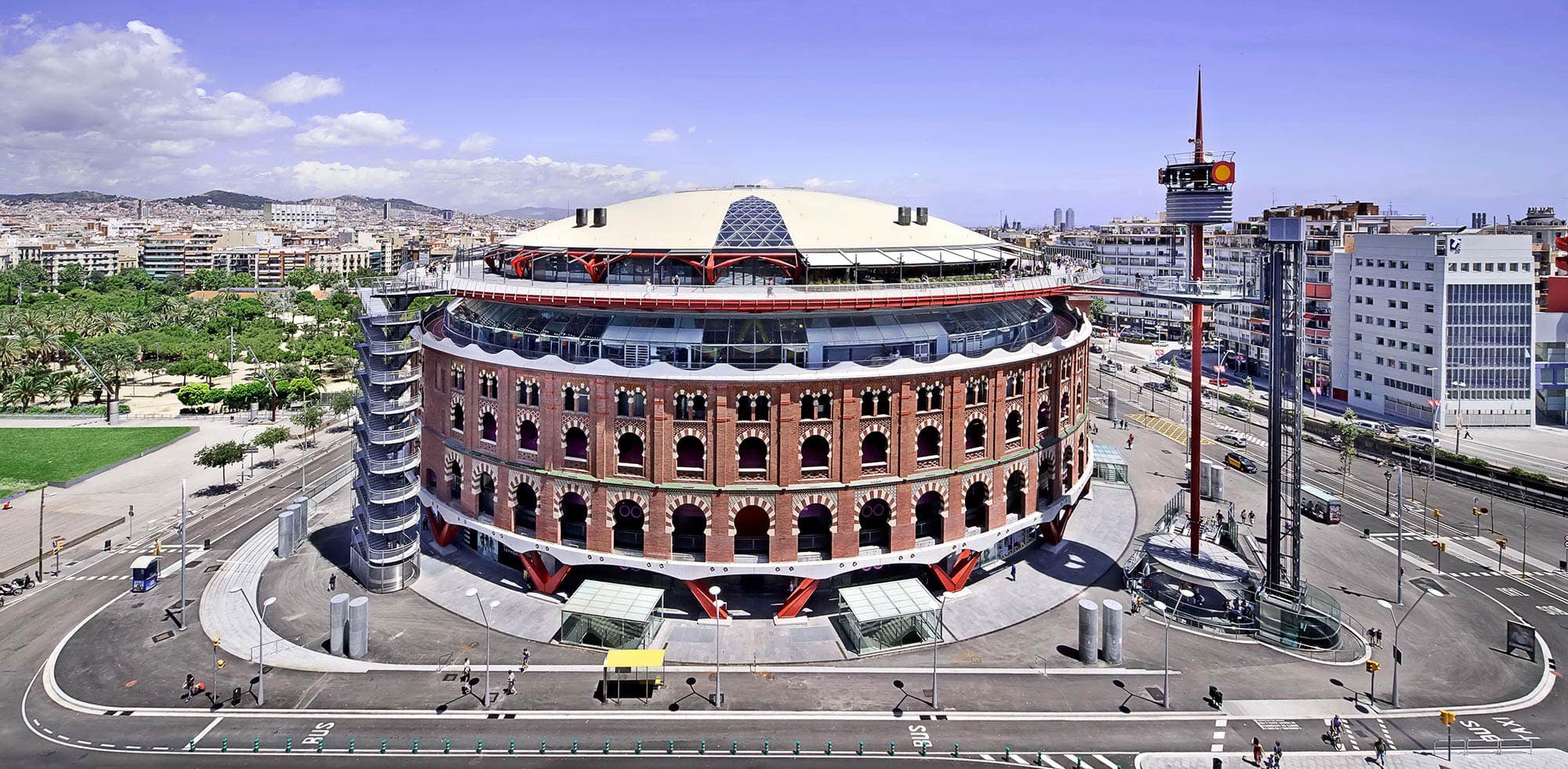
Renault Retail Esplugues de Llobregat (Barcelona)
A second skin
The aim of this project is a building in an exceptional location at the entrance to Esplugues from Barcelona, where it is extremely visible to all vehicles that circulate throughout the day on the main road that it faces. This led to the idea of making the look of the building reflect the brand and the values it represents: innovation, technology, sustainability and design.
A new façade is created in order to “dress up” the existing building: dual-level cladding made of micro-perforated aluminium sheets, with clean, fluid geometry and free of edges.
The layout of this dual skin means that the structure of the existing building can be maintained in its entirety, as well as most of its openings. It is therefore possible to maintain the office, workshop and dealership activity at the same times as the construction of the cladding.
The installation of a second skin, emulating a classic ventilated façade, represents a major added value in terms of aesthetics and also provides advantages at an environmental level.
A flowing air chamber has been created between the existing façade and new skin to ensure a major reduction in thermal transmission, thereby improving the comfort of the building’s users and providing significant energy savings.
The configuration of the façade allows the existing openings of the building to remain openable and this ensures natural cross ventilation.
The main entrance to the showroom area is through a purely geometric volume clad in screen-printed glass. This glass box is viewed as a hinge between the main building and outdoor pedestrian space, creating a large showcase area to display vehicles and with exceptional views from the street.
The outdoor space includes car showroom and vehicle traffic areas and a high number of parking spaces. Among other actions, a large ramp area has been created to facilitate access to the showroom, pedestrian routes within the site have been illuminated, the main entrance has been accentuated by means of LED technology lighting embedded in the pavement, and the building’s signage and visual communication has been modernised.
The final result is a building inspired by the latest trends in the automotive sector and representative of the brand’s values.
Continue reading
- LocationEsplugues de Llobregat (Barcelona)
- Year2015 - 2016
- Surface2.000m2 building + 800m2 urbanisation
- PromoterRenault Retail Group Barcelona S.A.
- EngineeringNolac Consultors d’Estructures (structure) / Eguell (installations)
- RendersABAA Arquitectura









