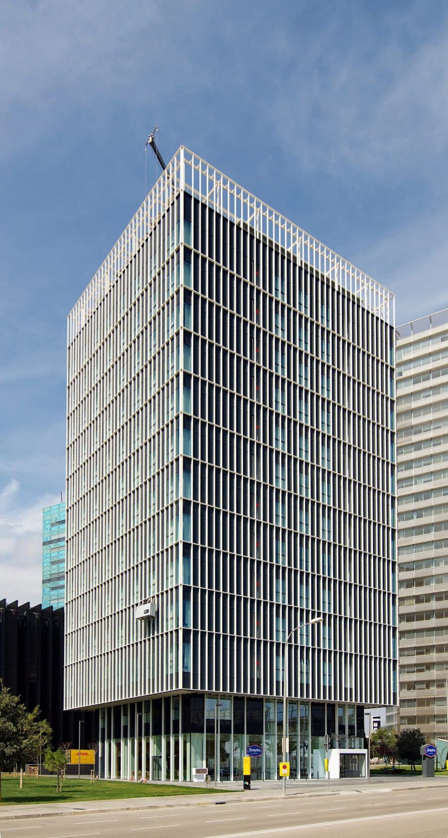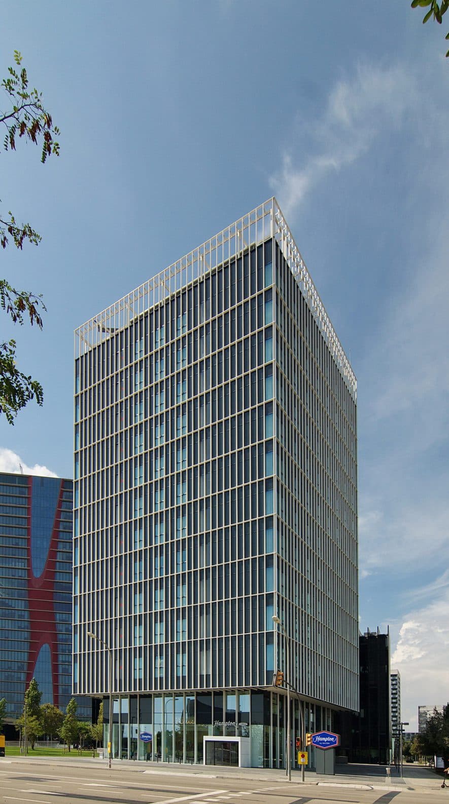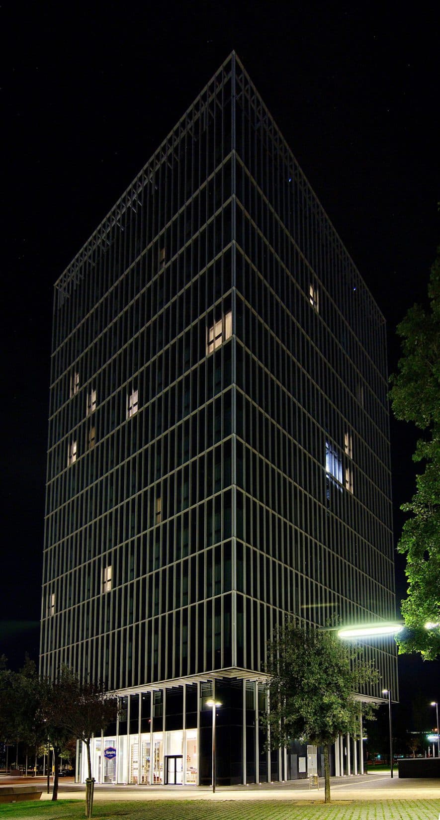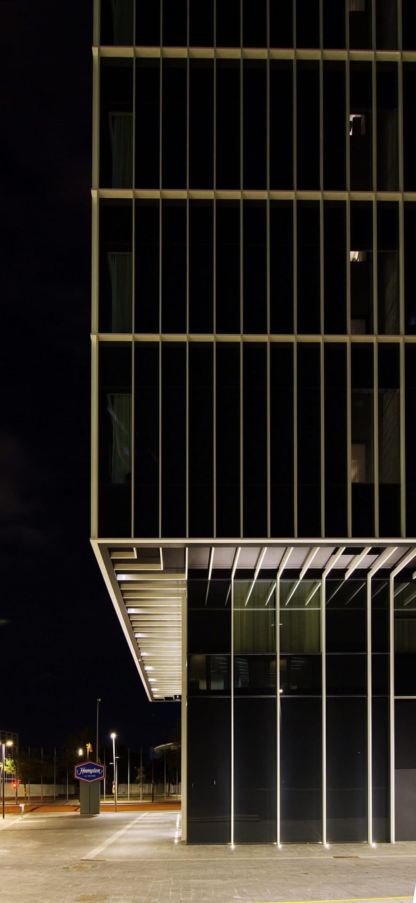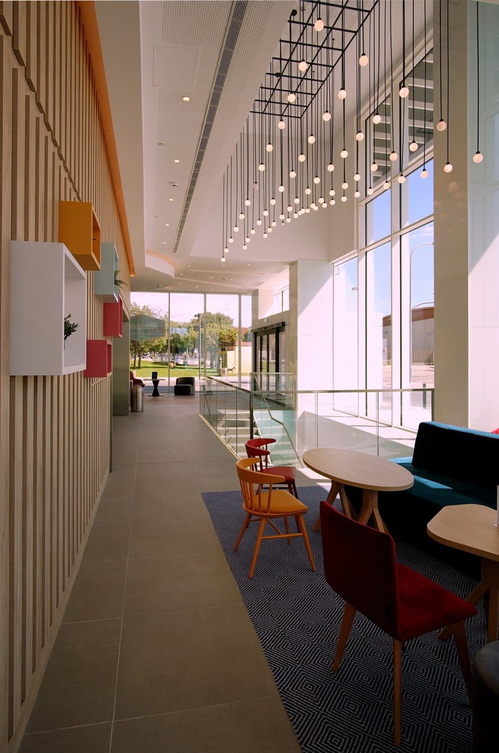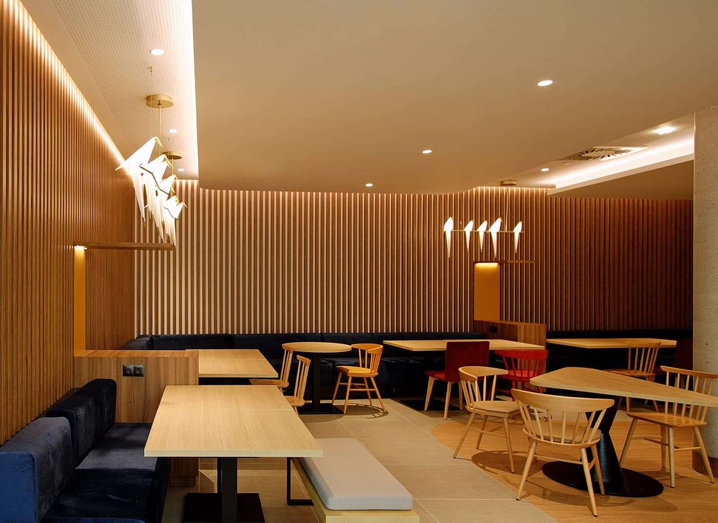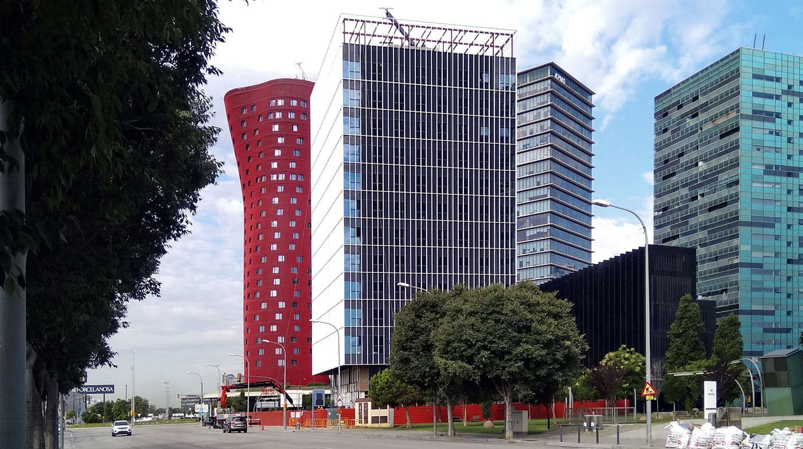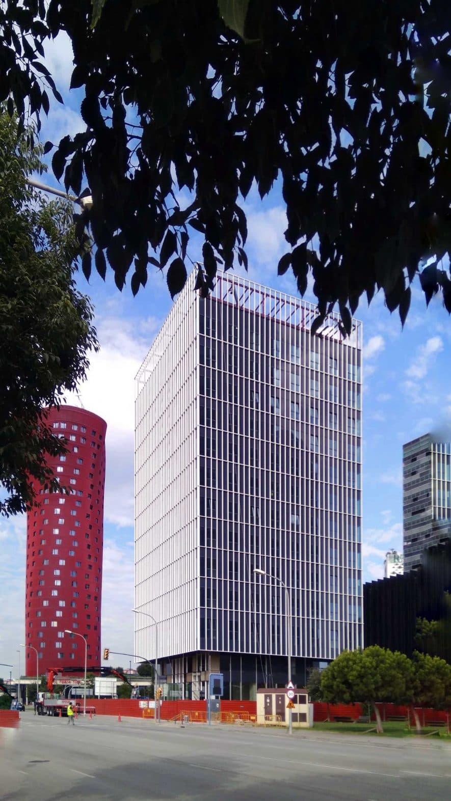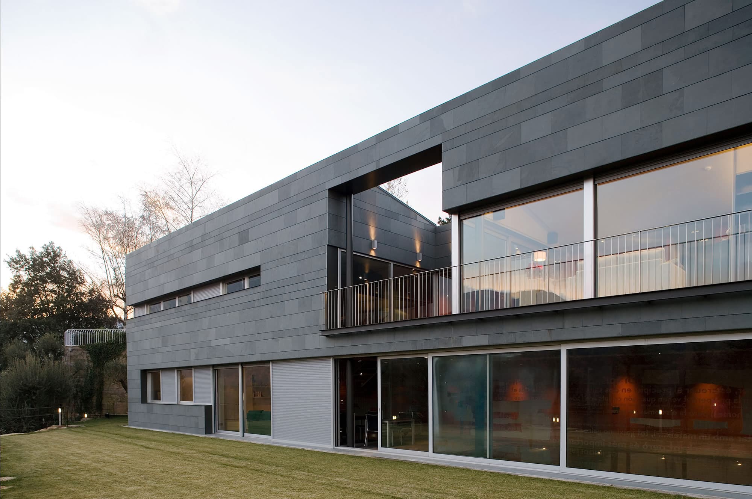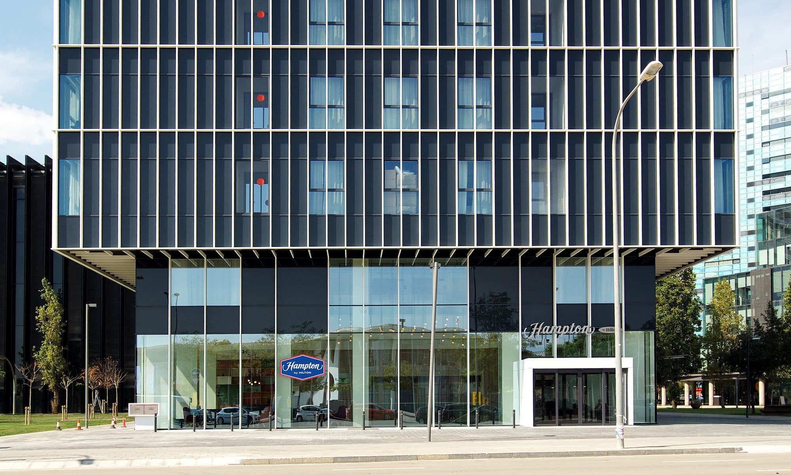
Hotel Hampton by Hilton Barcelona Fira Gran Via
Strategic position, robust approach
We are in the surrounding area of Plaça Europa in Hospitalet de Llobregat, beside the Fira de Barcelona trade fair centre and in the heart of the financial district of Hospitalet de Llobregat. It is undoubtedly a strategic position because of its great range of fairs, events and conventions, and located very close to Barcelona.
The architectural approach is as simple and robust as its execution: a prismatic volume comprising a ground floor and 12 storeys. The first two floors are smaller in size and set back to soften the volume’s connection with the ground.
The façade is formed by a curtain wall with a modulation of mullions and transoms of extremely vertical proportions that enhance the building’s sleekness and help to integrate it with the surrounding tall buildings. Dark grey glass forms the enclosure surface upon which a grid of white profiles has been overlapped.
The upper floors of the tower contain 240 rooms arranged around a central communications core. The lower part of the tower houses the shared services on the ground floor and basements. Below ground level, two basement floors with services and parking, on the one hand, and spaces for public use, on the other. The hotel’s more public areas are located on the ground floor at street level, with entry through the square formed around the building.
These spaces have been designed to be extremely open and visible from the outside, with a diaphanous, transparent façade in contrast to the more opaque skin of the upper-level façade. It is a translucent veil that makes the most of the views and natural light without forsaking privacy.
Robustness and detail come together in a prism located in one of the most booming areas in Barcelona’s outskirts.
Continue reading
- LocationBarcelona Fira Gran Via
- Year2019-2021
- Surface11.478,23 m2
- PromoterAzorallom SL_ASG
- EngineeringBIS Estrucutras (structure) / JG (installations)
- RendersAlga Studio/Colana
