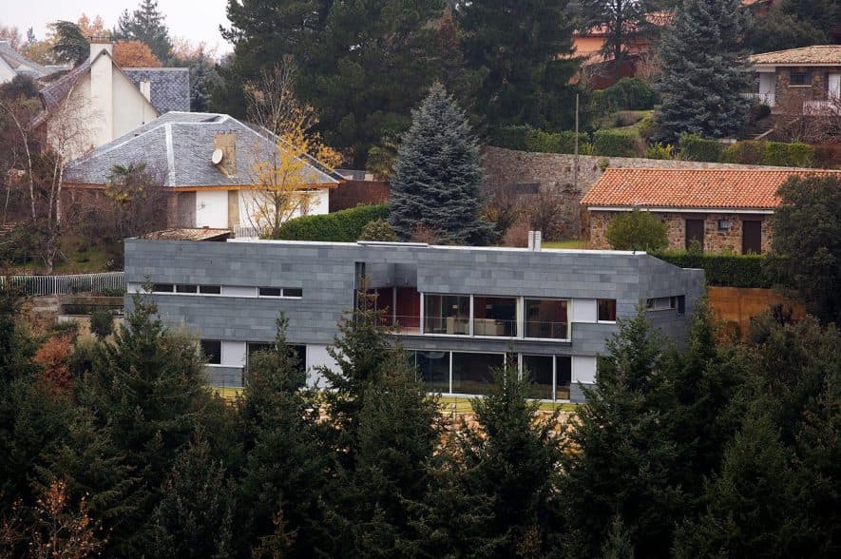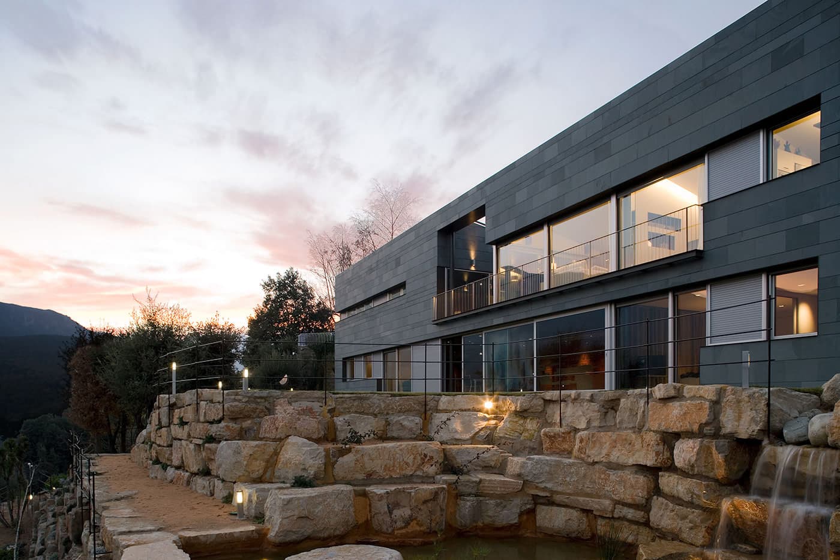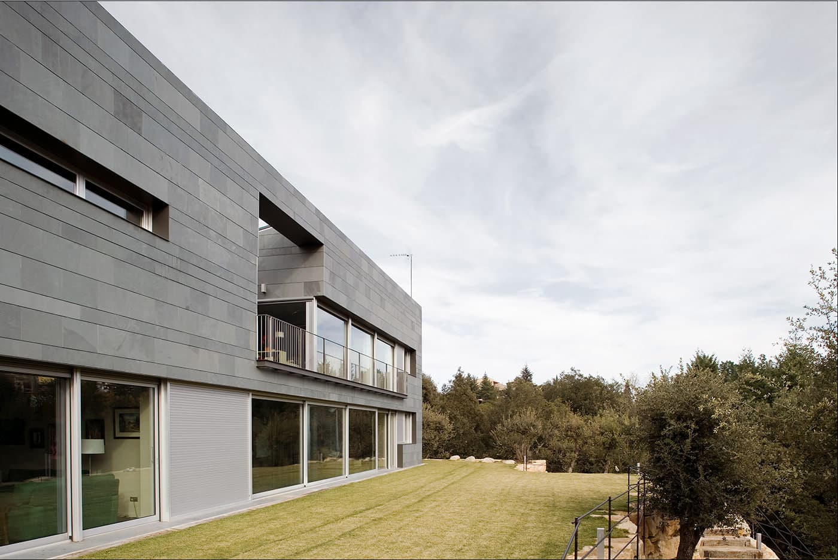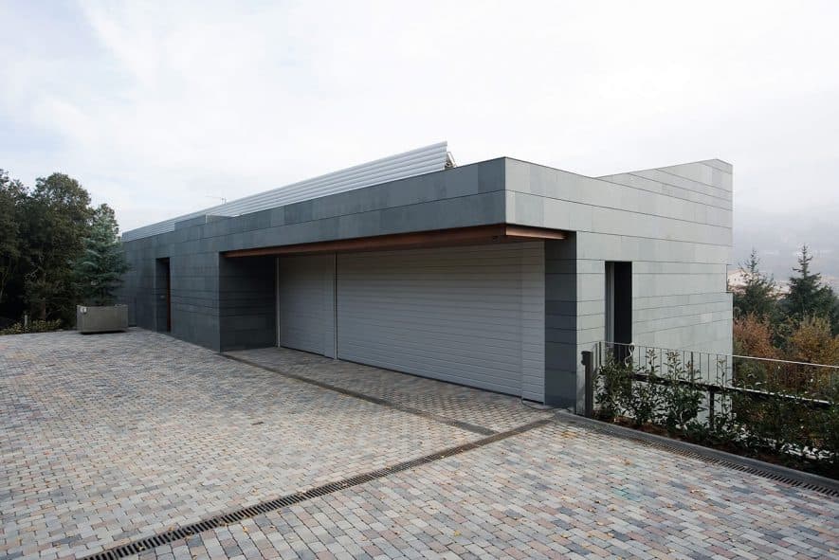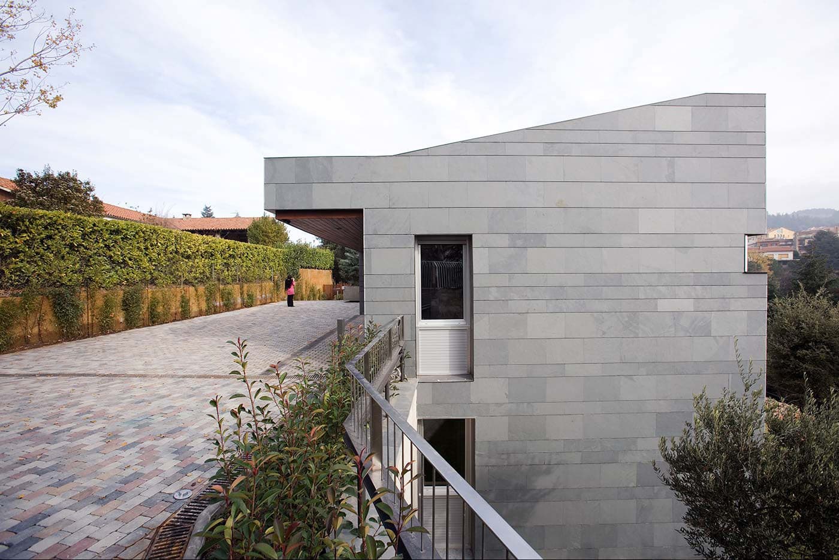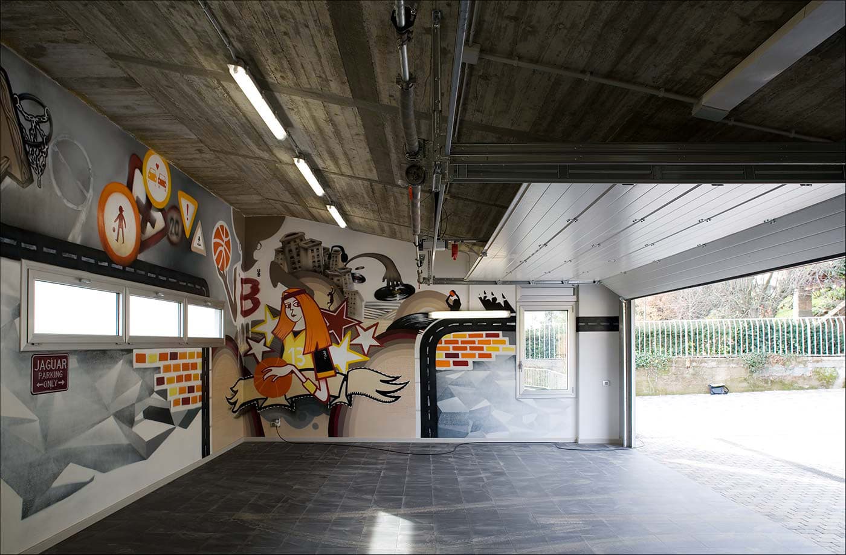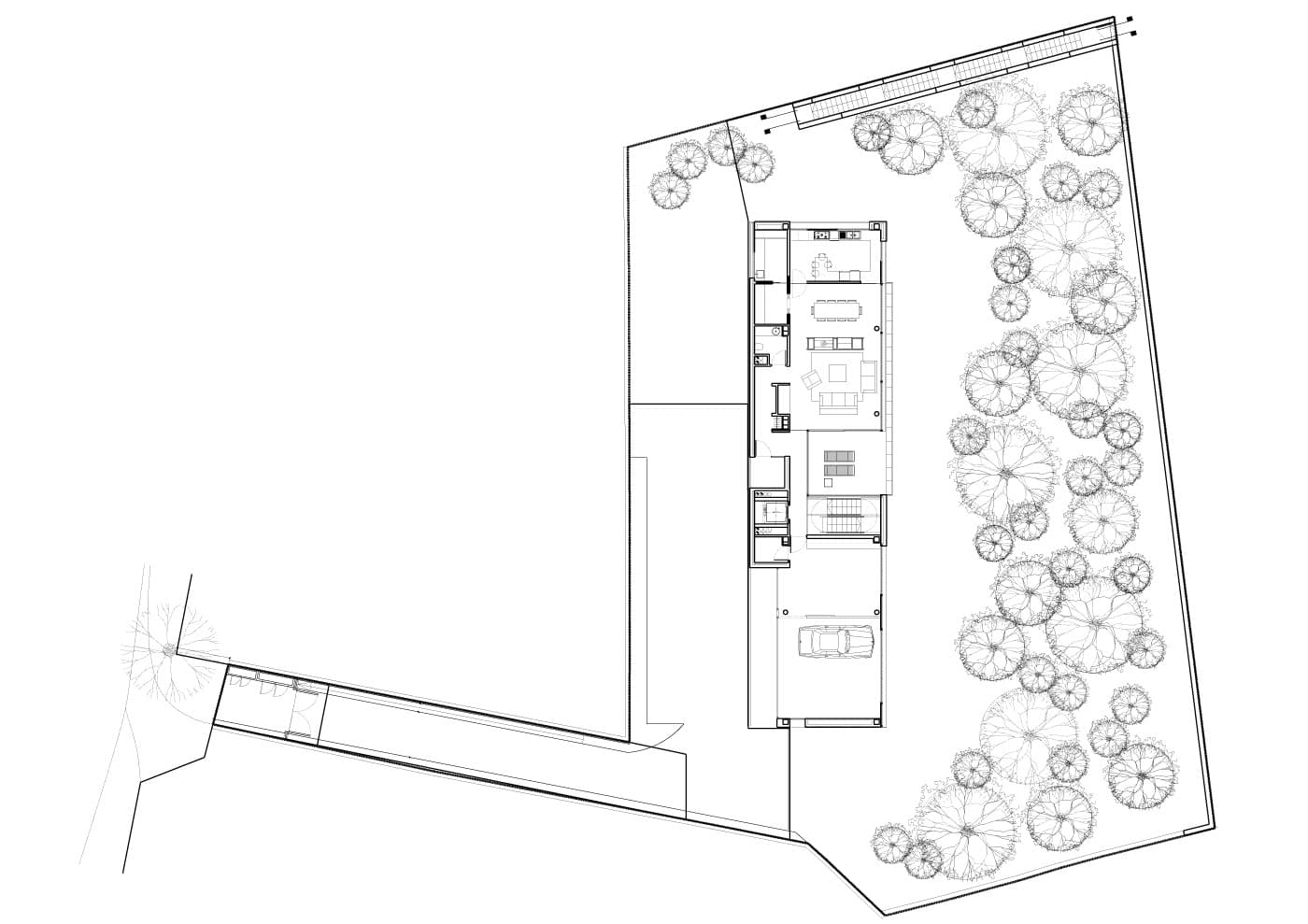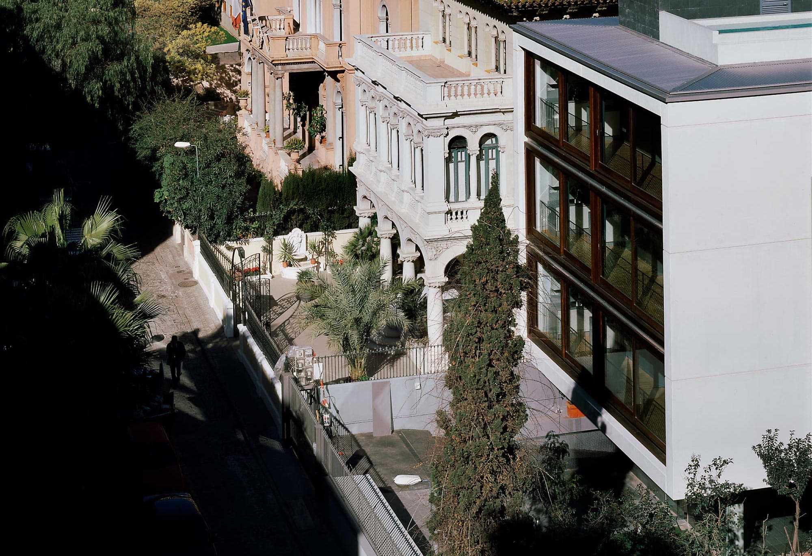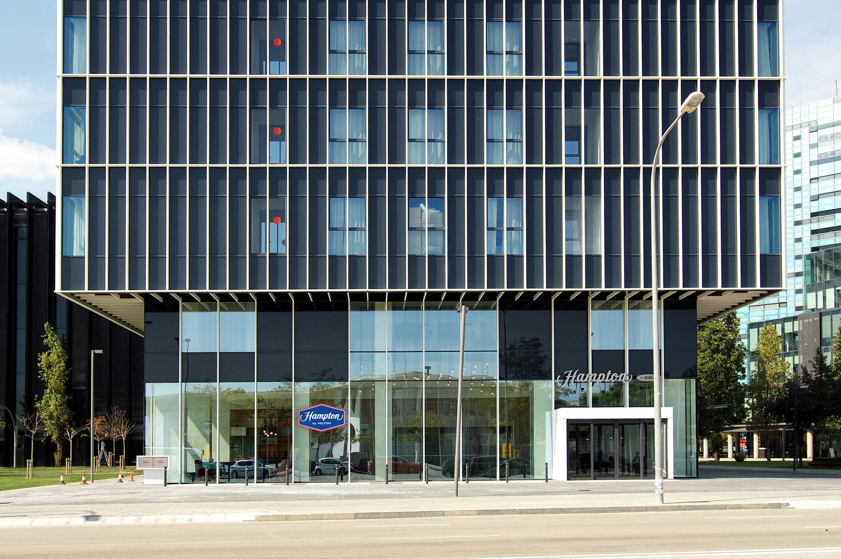
Detached house in Viladrau Viladrau (Girona)
Montseny landscape
An exceptional setting: the Montseny mountain range. The commission was specific: to construct a detached home on a site that has a 20-metre drop in altitude. And therefore a challenge: to integrate the architecture into the landscape.
The house is based on a geometric block of black slate that has been emptied out, with large openings worked on in detail and where a second silver skin appears. Opaque and transparent elements have been combined in these recesses to show what is happening inside the house.
A traditional two-storey house has been reinterpreted by distributing spaces, thereby creating the entrance and day area on the first floor for greater enjoyment of the views, while the bedrooms and indoor swimming pool are located on the ground floor, in contact with the land. A northern strip with narrow openings on both the first and ground floors contains the wet areas, leaving the south orientation for the noble rooms.
The aim inside is to avoid creating any obstacles to the exterior at all times, thereby bringing the landscape inside the house. A house in the Montseny mountain range and the Montseny mountain range in the house.
Continue reading
- LocationViladrau (Girona)
- Year2002-2006
- Surface442 m2
- PromoterPrivate developer
