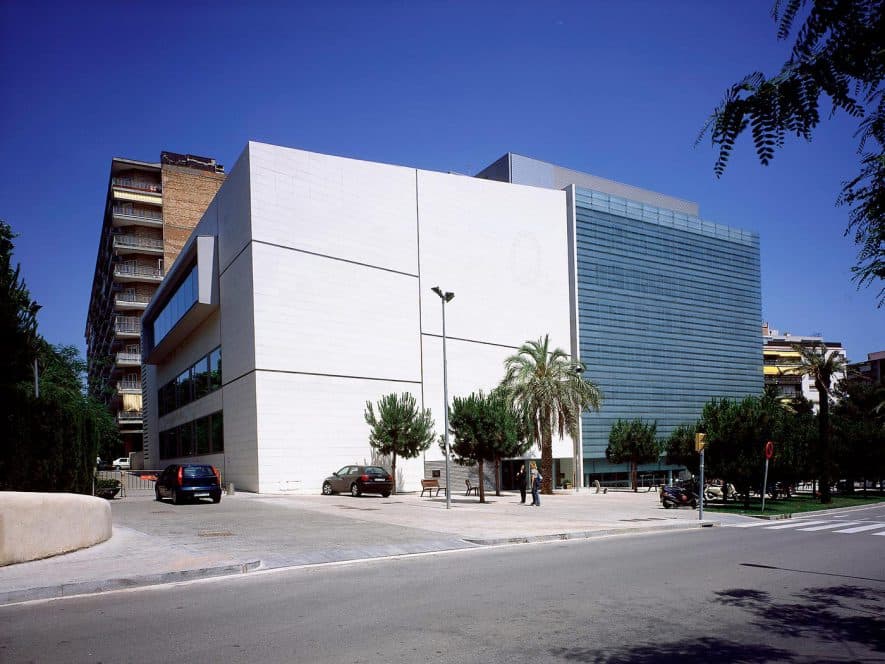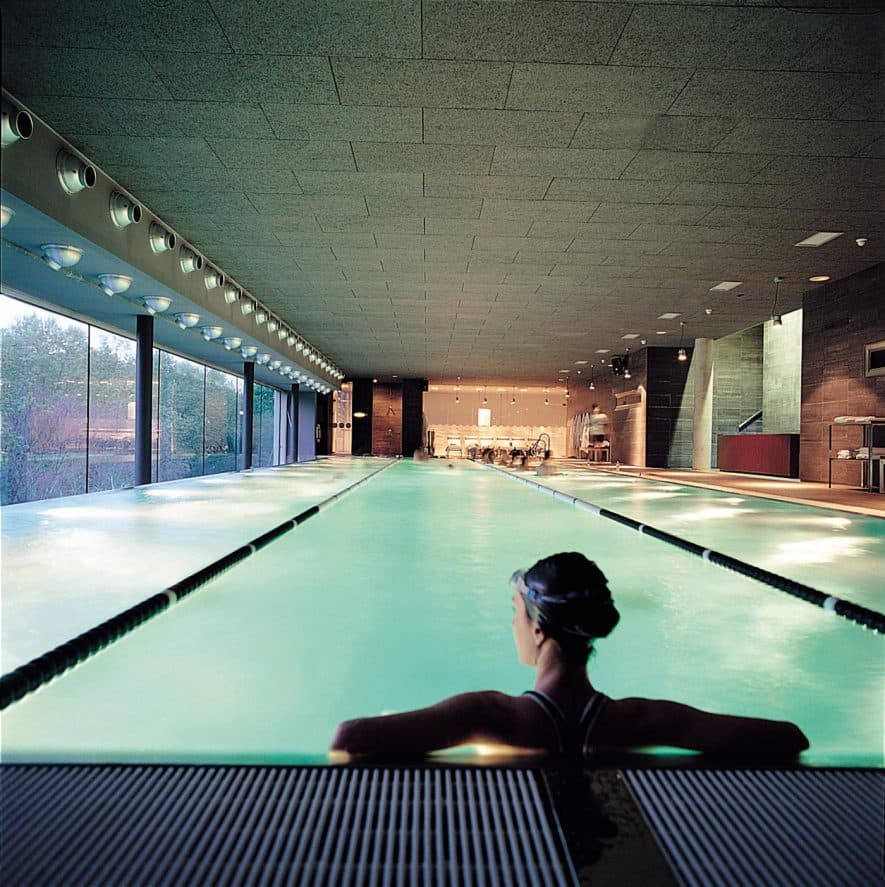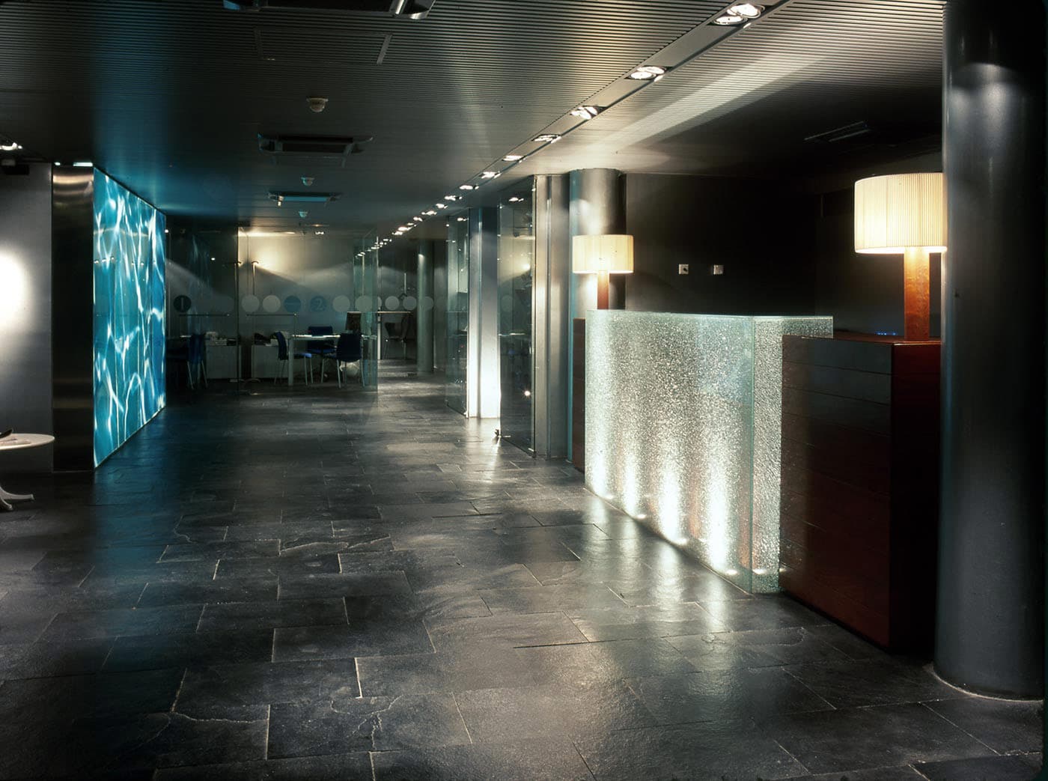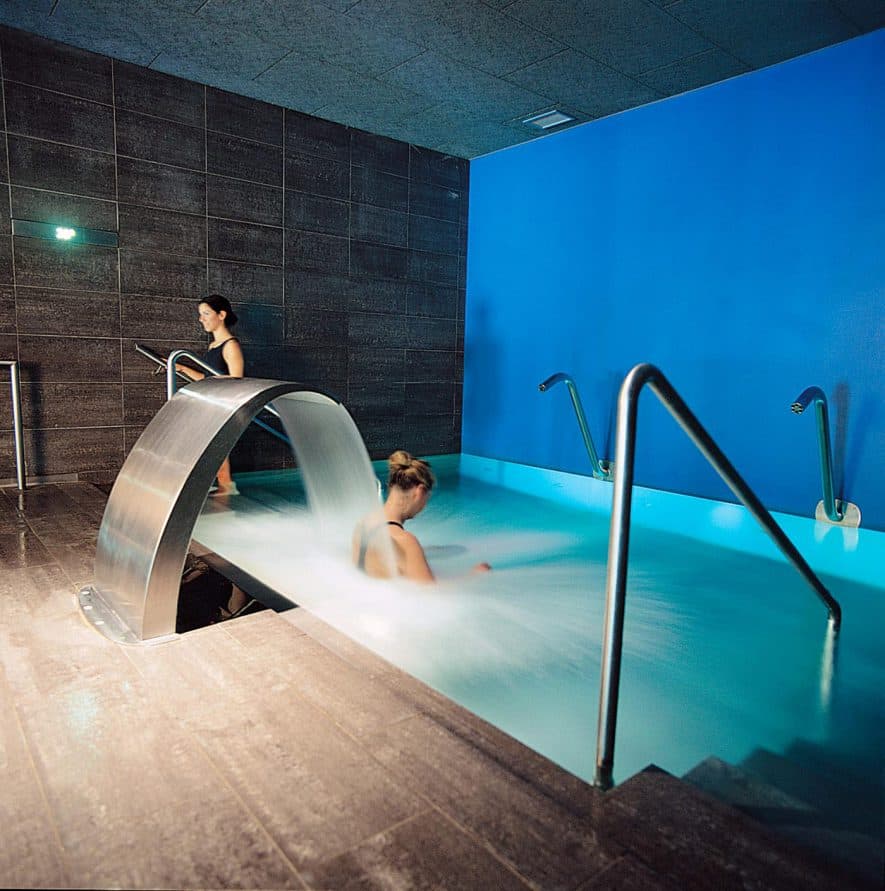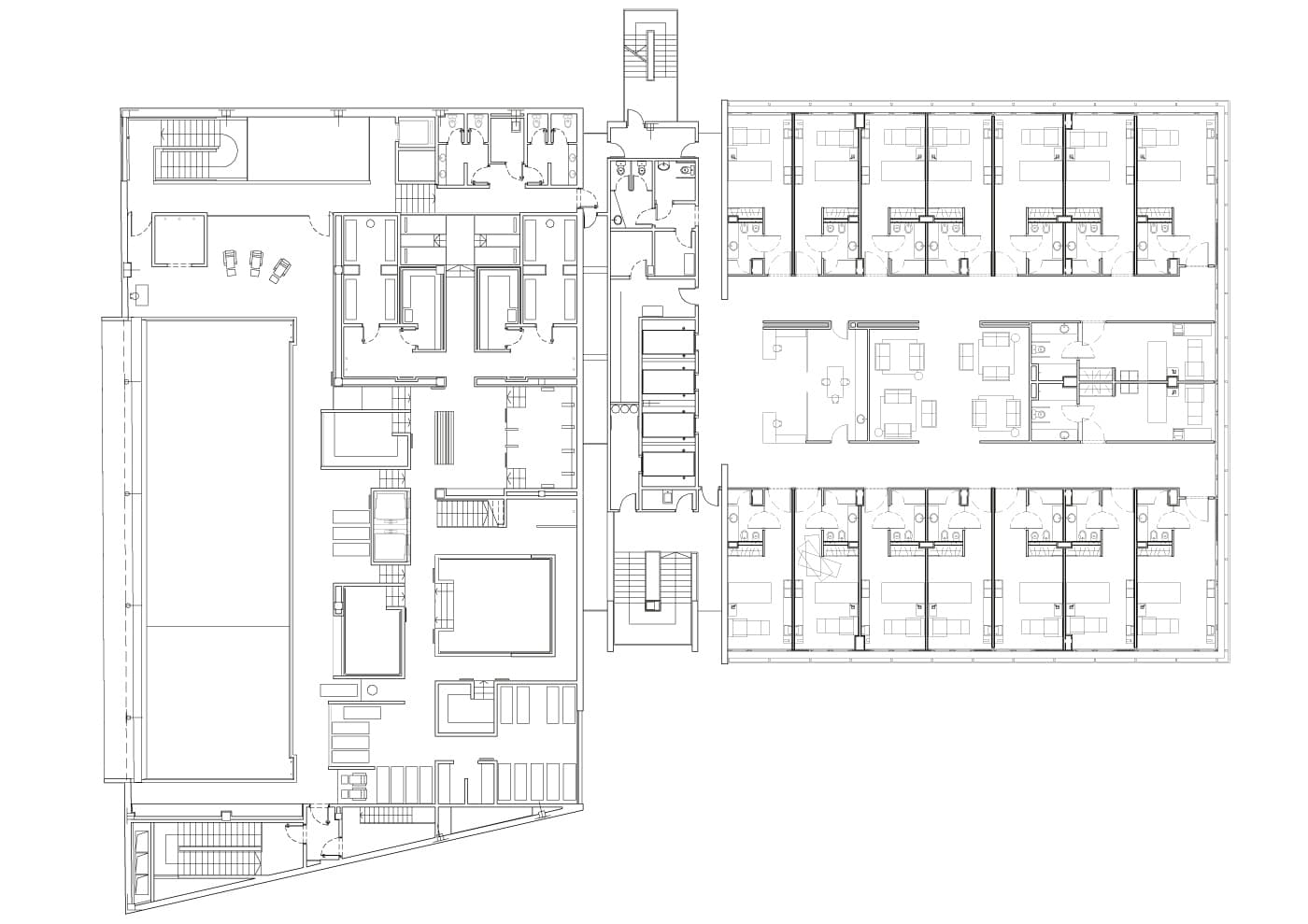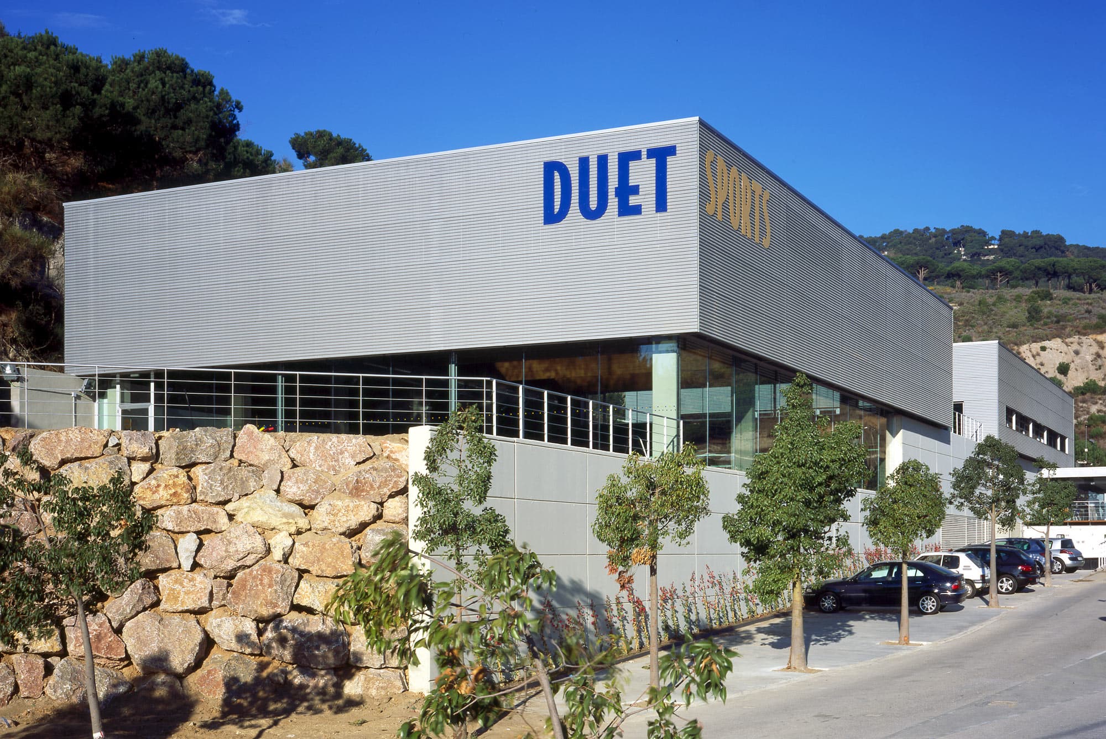
CIMA + O2 Wellness Centre Barcelona
A two-volume ensemble
A two-pronged project: two volumes that make up a major urban facility. Two distinct bodies accommodating various and yet at the same time complementary activities: sport and medicine. A project committed to individualising each of its parts and maintaining specific contacts.
The concept of a sports club in the O2 Wellness Centre goes further to enter the world of health and wellness, becoming not only a medical and athletic point of reference, but also an architectural landmark for the area and the city as a whole. Its external white natural stone cladding is in harmony with the surrounding landscape. The treatment of the façade responds to an introversion of all activities in response to the calm and quietness that the centre seeks as a reflection of its philosophy. The centre also offers a wide range of water-based activities in countless mini-spaces. It is a true city spa that will complement the adjoining International Centre for Advanced Medicine (CIMA).
This CIMA is like a large, shiny, transparent glass box: a jewel anchored to the territory. Its appearance changes throughout the day because of the reflections of the sun, always different, constantly changing. Its nighttime aspect is that of a box projecting light, emphasising its exceptional, iconic position. The outer appearance of transparency denotes internal hygiene and asepsis, thereby allowing users to enjoy the magnificent views of the city and adjoining park. At the same time, the treatment of the indoor spaces is a far cry from the image of a conventional clinic, leading to a new conceptual line that has a positive effect on users of the building and the services on offer. The screen-printed dual skin façade enables enjoyment of inside-outside views and yet protects from outside-inside visuals, while at the same time providing an important energy-saving factor.
A dual project united by a gentle link that refers to that which ties together health and well-being with medicine.
Continue reading
- LocationBarcelona
- Year2000-2002
- Surface21.878,22 m2
- PromoterMetropolis Sport Club 99, S.A.
- EngineeringRobert Brufau i Associats, SA (structure) / Indus (installations)

