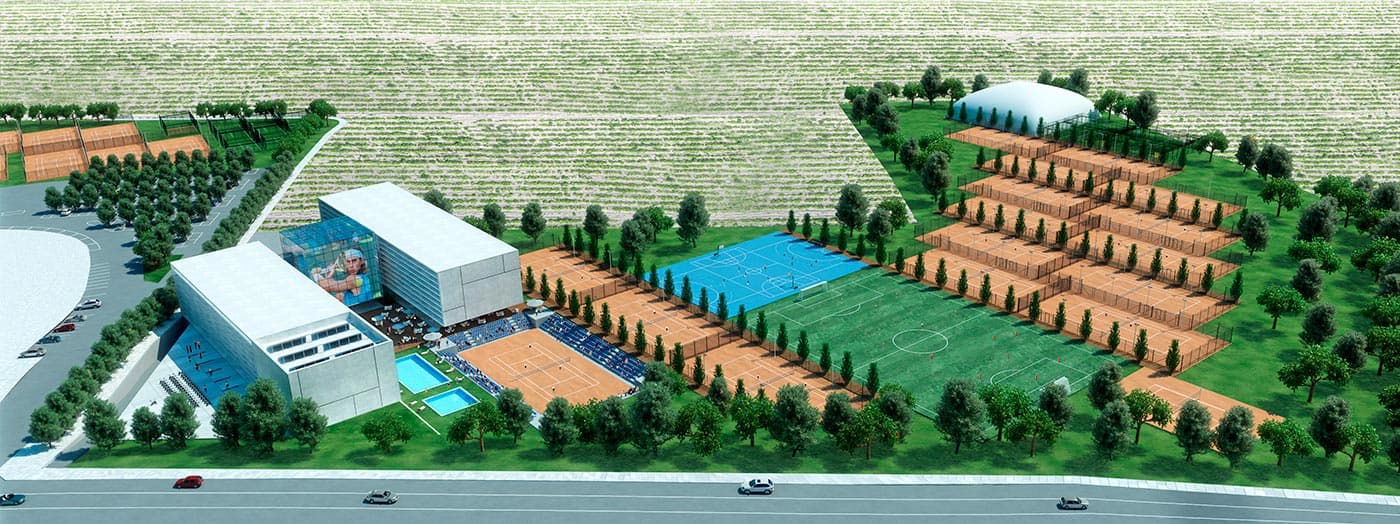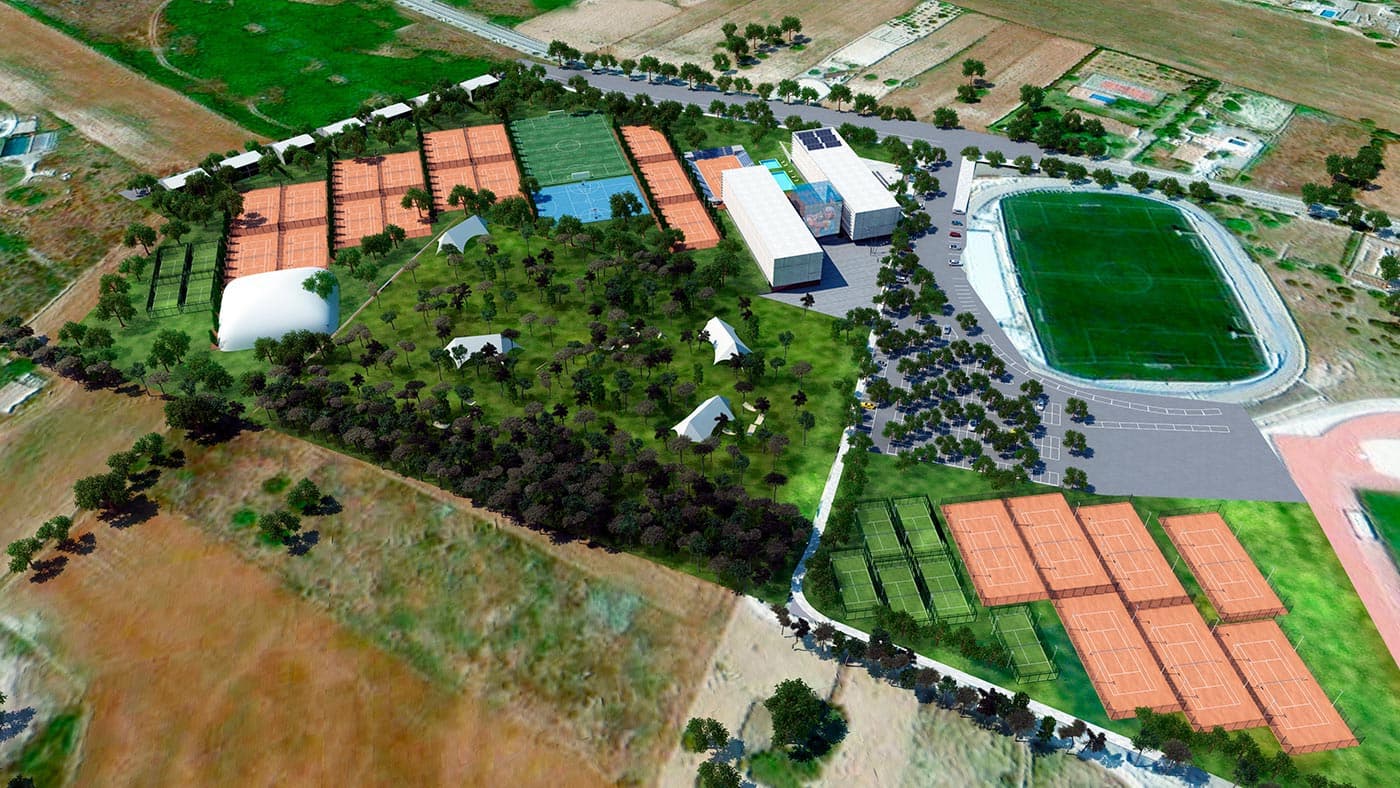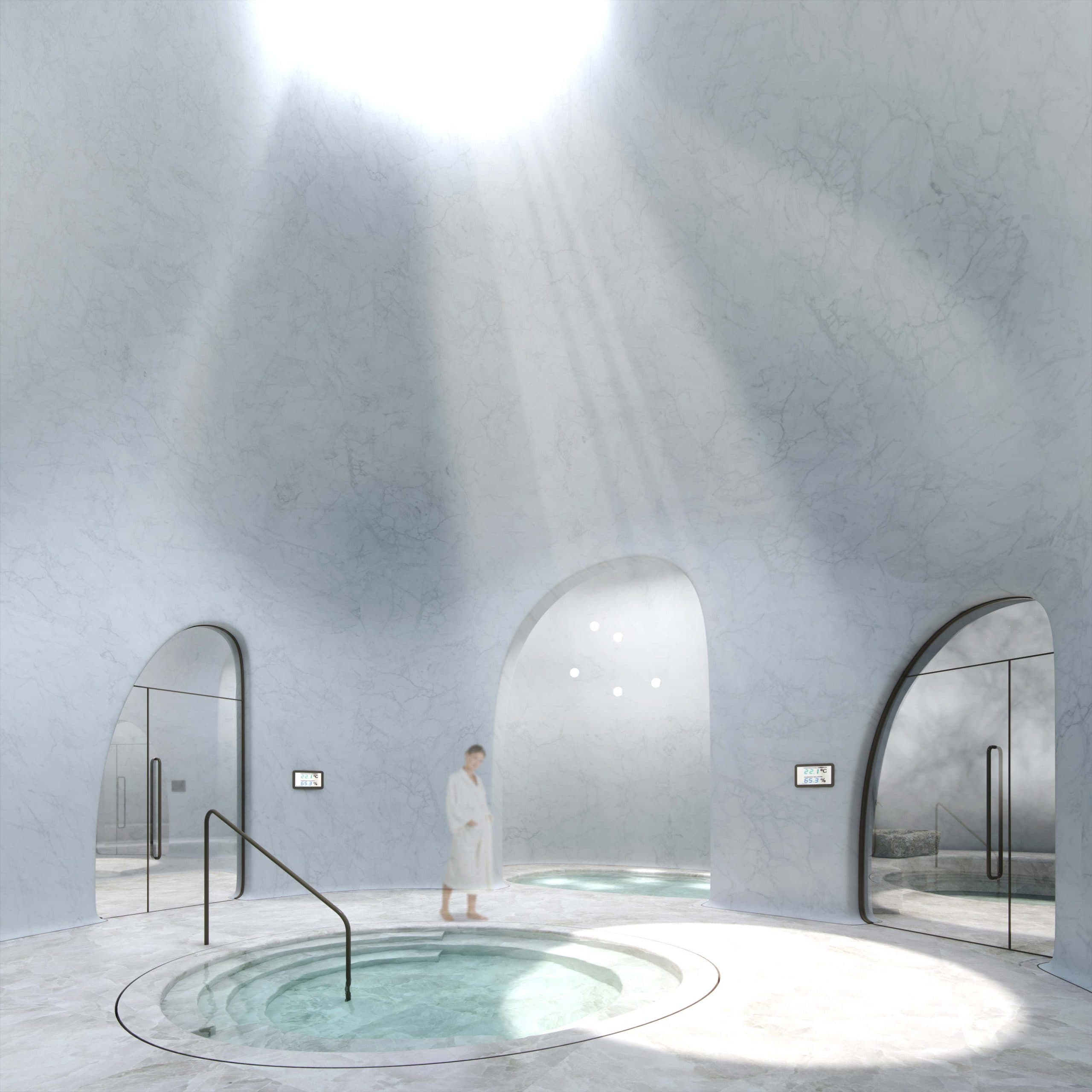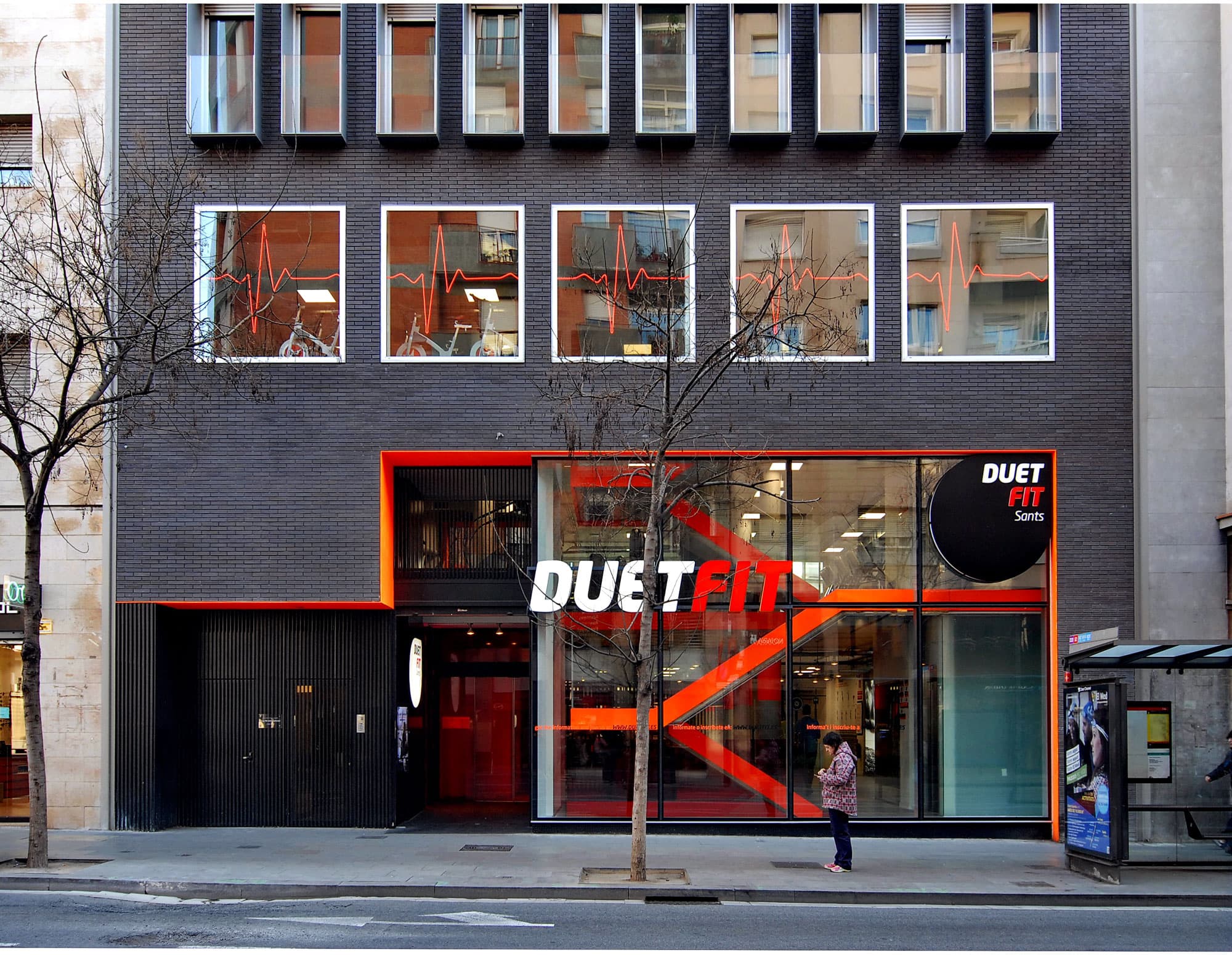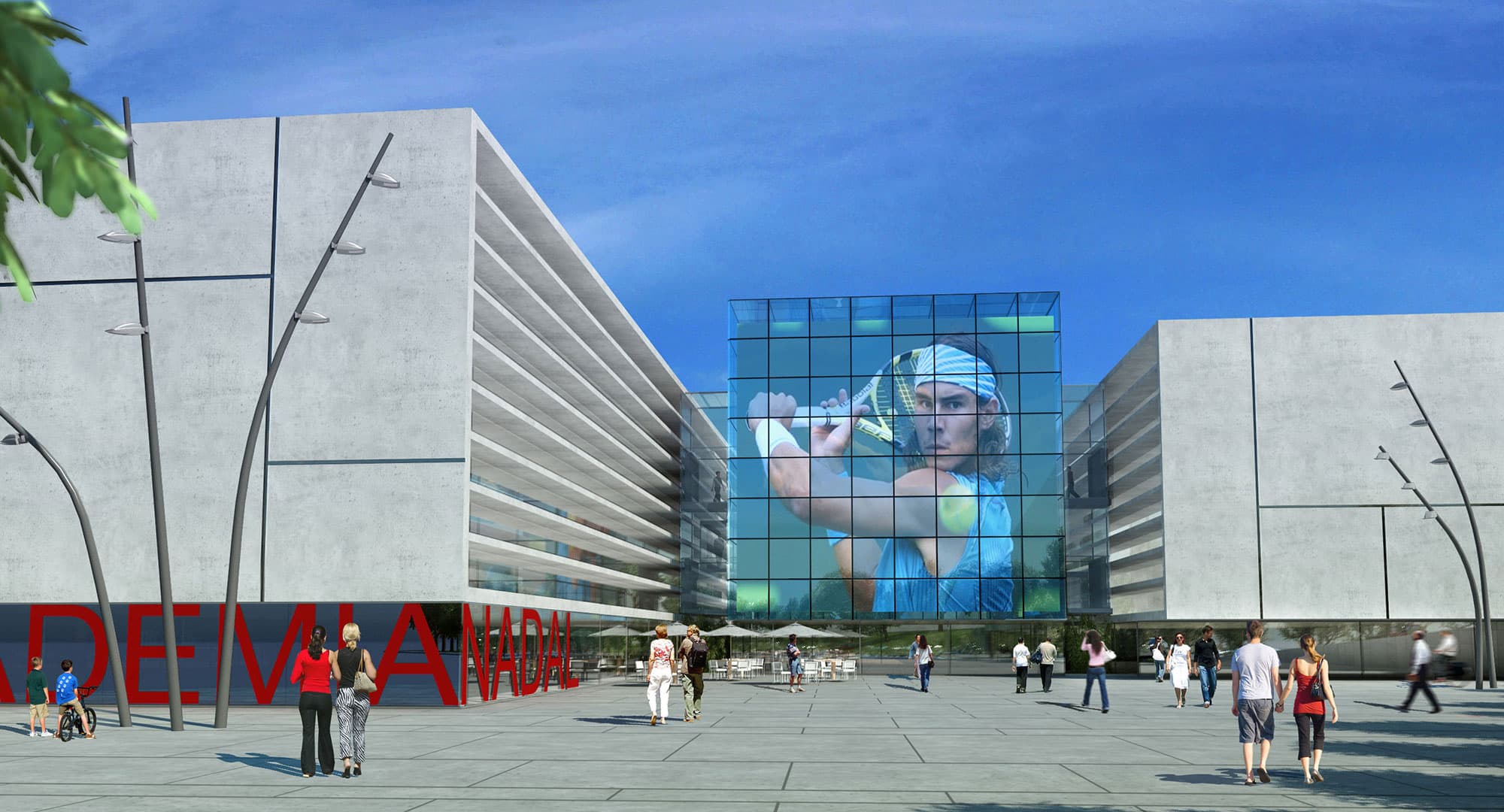
CAR Rafael Nadal Manacor (Mallorca)
Tennis benchmark
The Rafael Nadal International Tennis Centre aims to become a benchmark centre for international tennis. Moreover, its economic and social importance in Manacor, and by extension in Mallorca, is beyond doubt.
The project involves building a sports facility on the land adjacent to some municipal grounds with a functional programme that is divided into four parts: outdoor sports facilities with 16 tennis courts, sports facilities within an enclosed area, school/educational facilities and residential facilities.
The layout of the 16 courts is based on a broad outline of strips linked by corriols, or paths, as if they were crop fields to give them a simple, serene look.
A screen-printed glass cube acts as the entrance to the site and houses a medical office, a leading centre for sports medicine. The skin enveloping the prism incorporates an LED screen that be converted into an actual open-air cinema to be able to enjoy all the matches.
In contrast to the lightness of this entrance prism, the two remaining volumes are characterised by massive textured concrete walls and prefabricated concrete latticework that protects them from the wind and sun.
The first of these is home to the Nadal Tennis Academy, including a residence for athletes with 70 rooms, classrooms, study rooms and all the necessary facilities for their training, as well as a dining room attached to the restaurant and social area of the academy.
The final piece of the complex incorporates a sports centre with a swimming pool that has a retractable translucent roof, thereby allowing both natural overhead lighting during the winter and its conversion into an open-air swimming pool in the summer. The thermal area has been designed as a space combining both relaxation and sports medicine rehabilitation. Along the same lines, the directed activities and fitness rooms on the upper floors also incorporate the latest technology to conduct all manner of classes.
The final result of the project is a balance between the most advanced technology and a studied visual impact, based on a highly adjusted height and the use of courtyards as green spaces.
Continue reading
- LocationManacor (Mallorca)
- Year2013-2015
- Surface55.405 m2
- PromoterCentre Esportiu Manacor, S.L.
- EngineeringEstudis Eficients d'Enginyeria 2009, SL
- RendersTra Digital
- In collaboration withBimbell SLP

