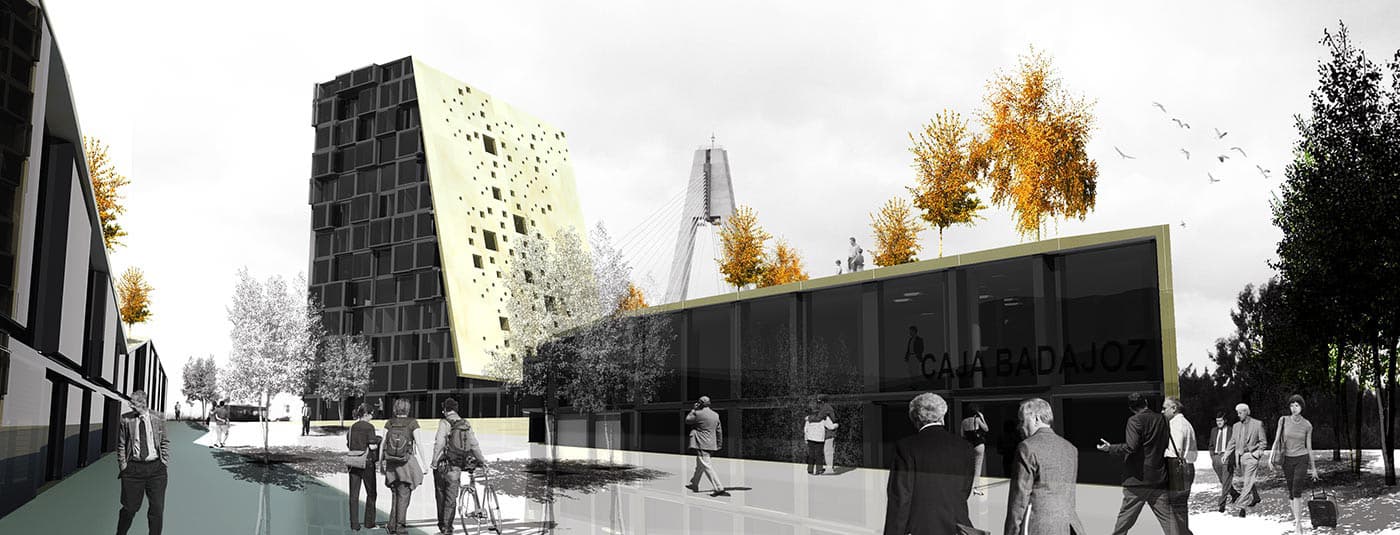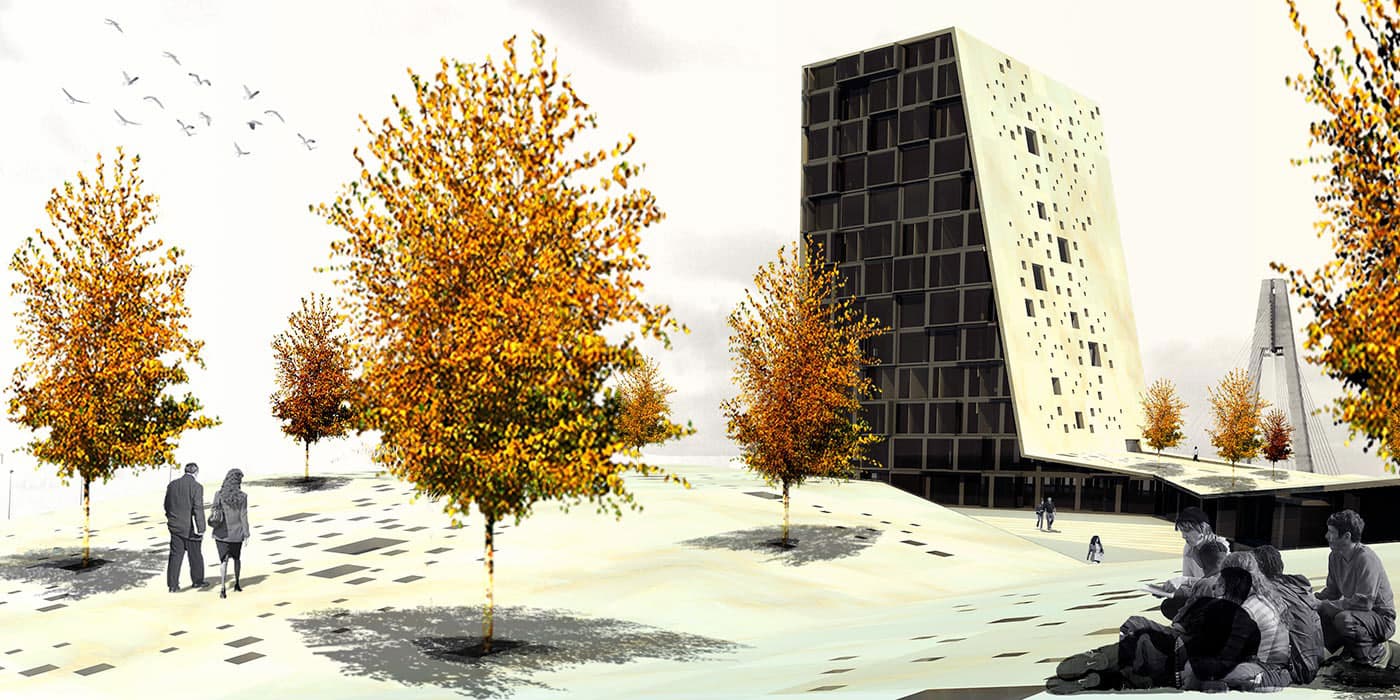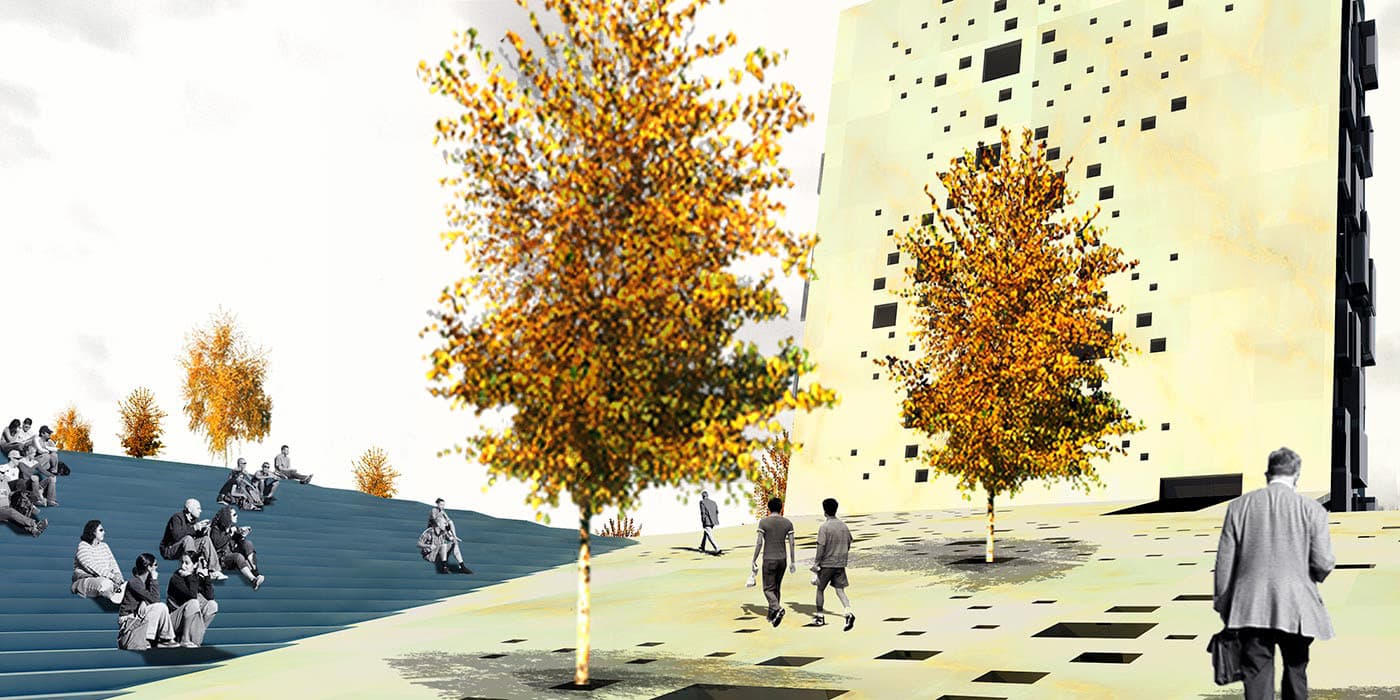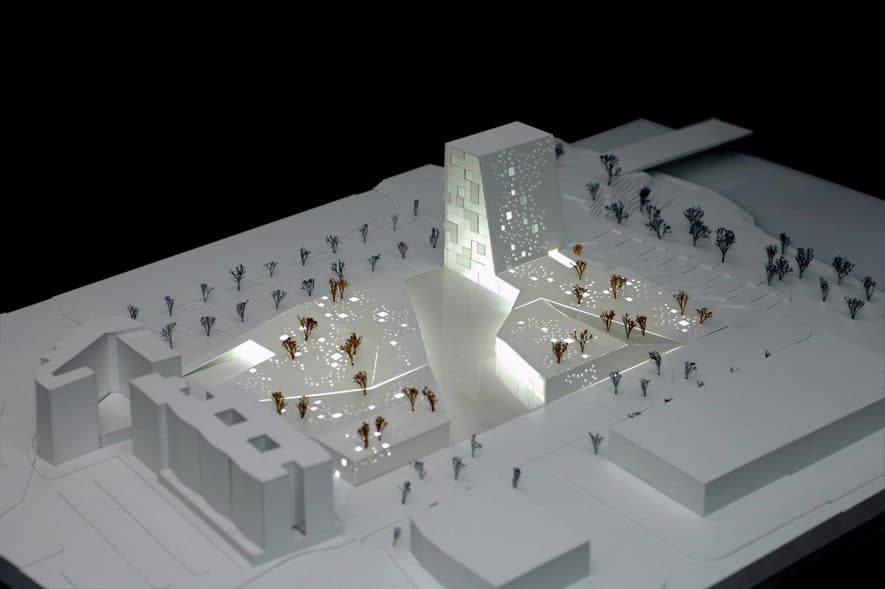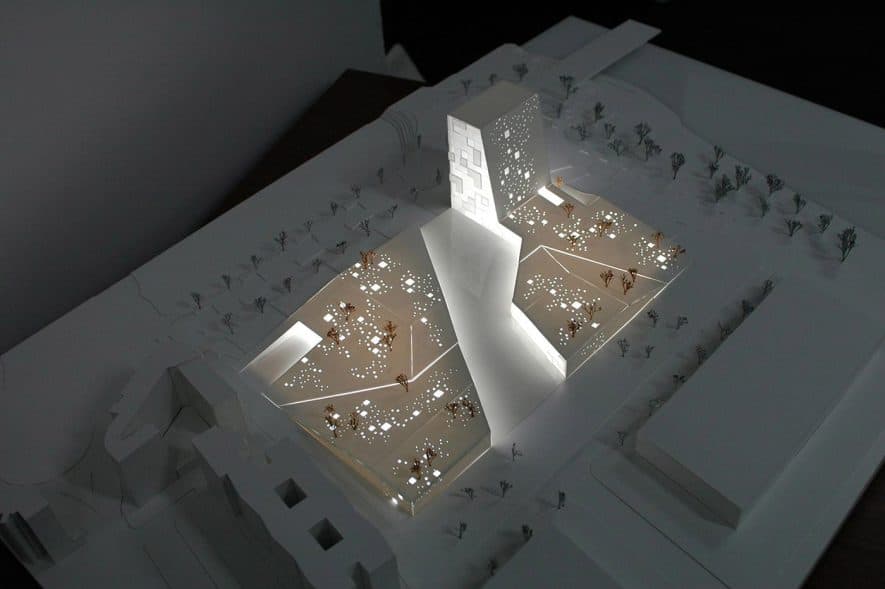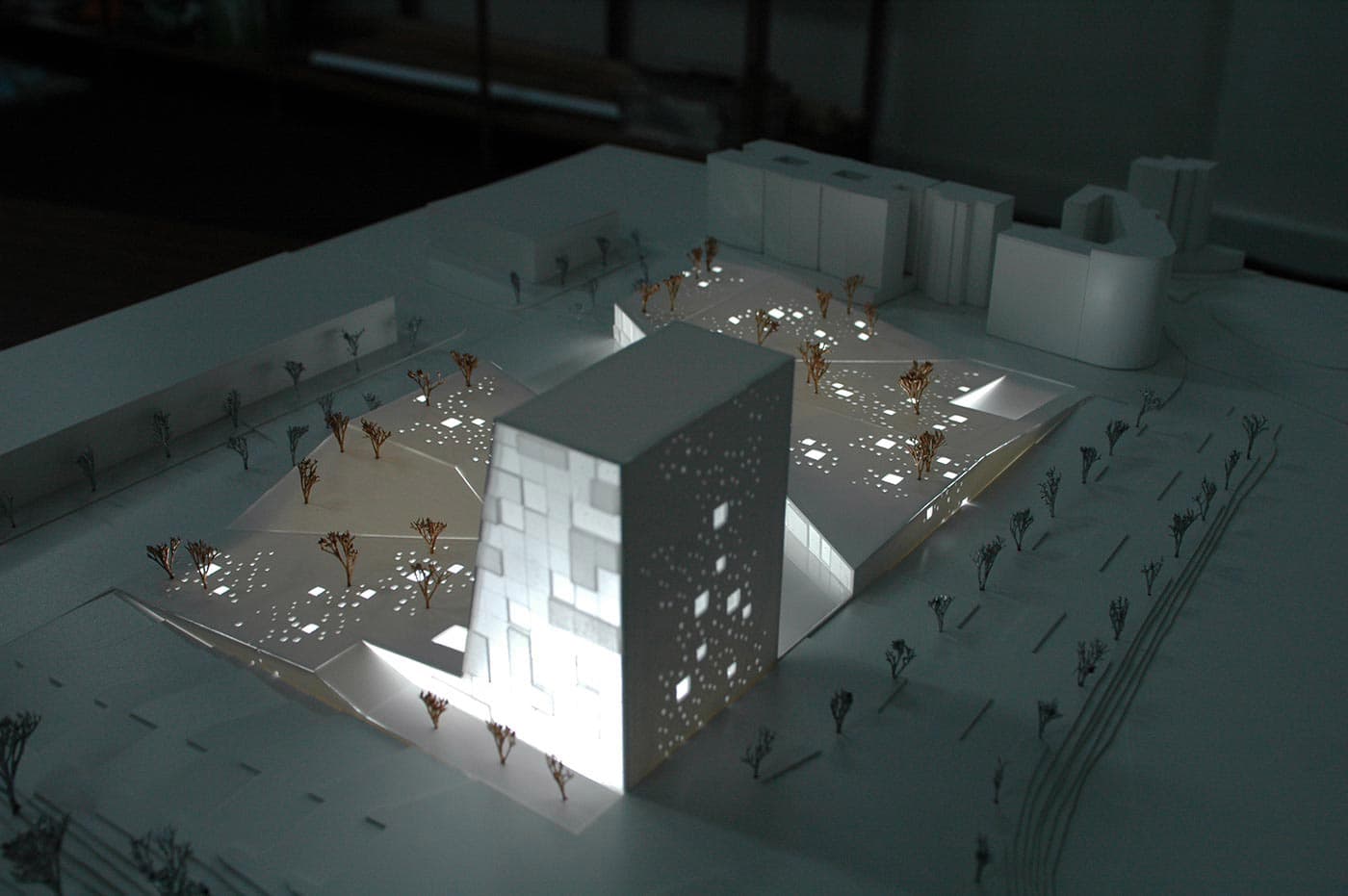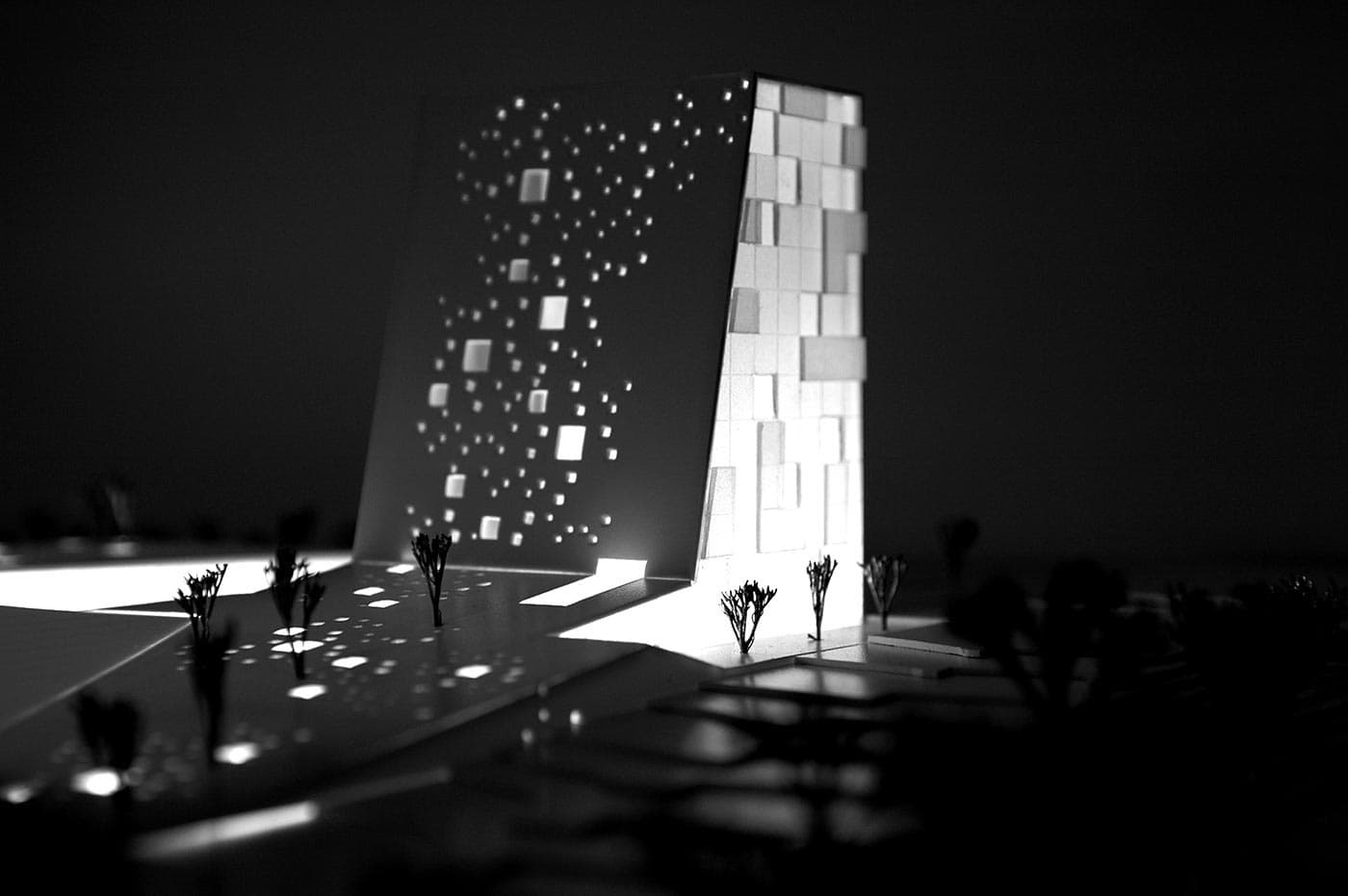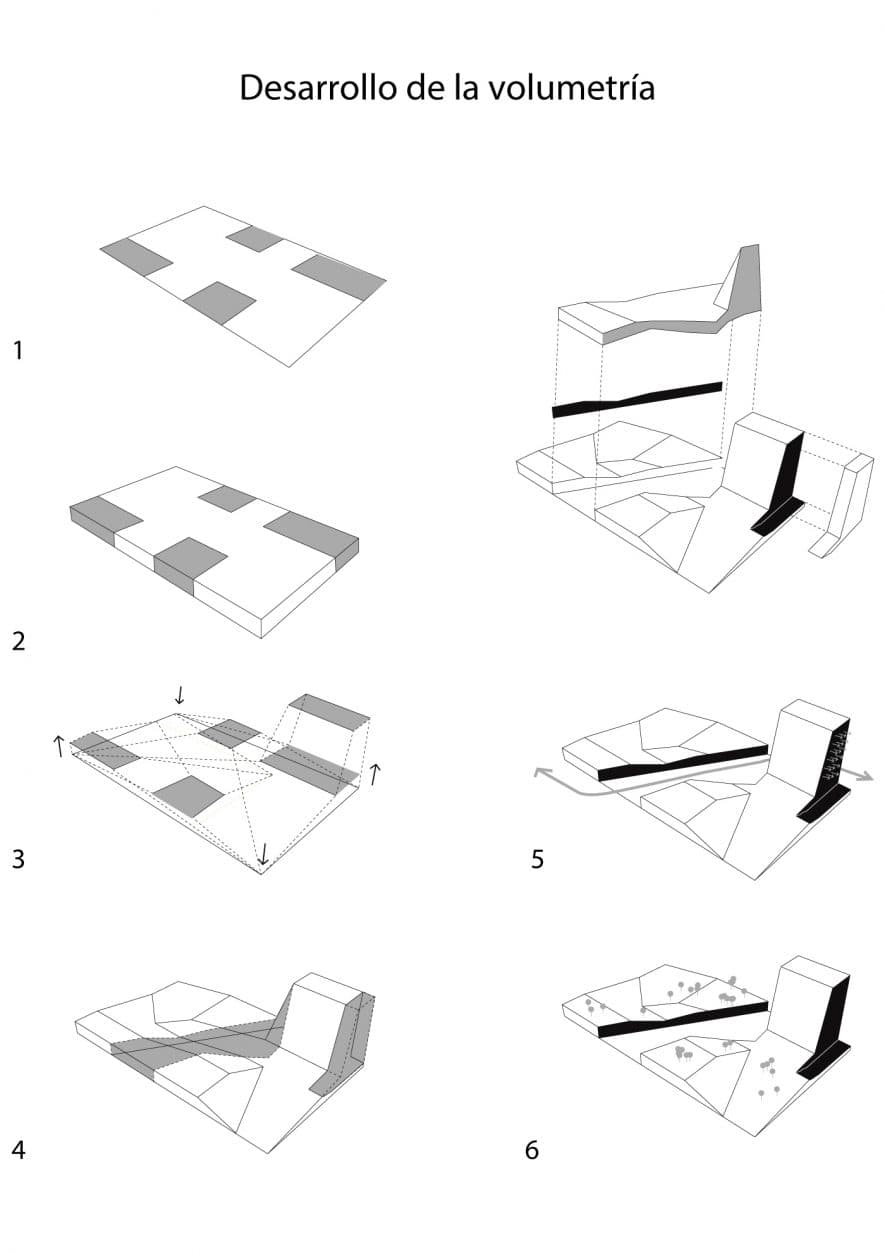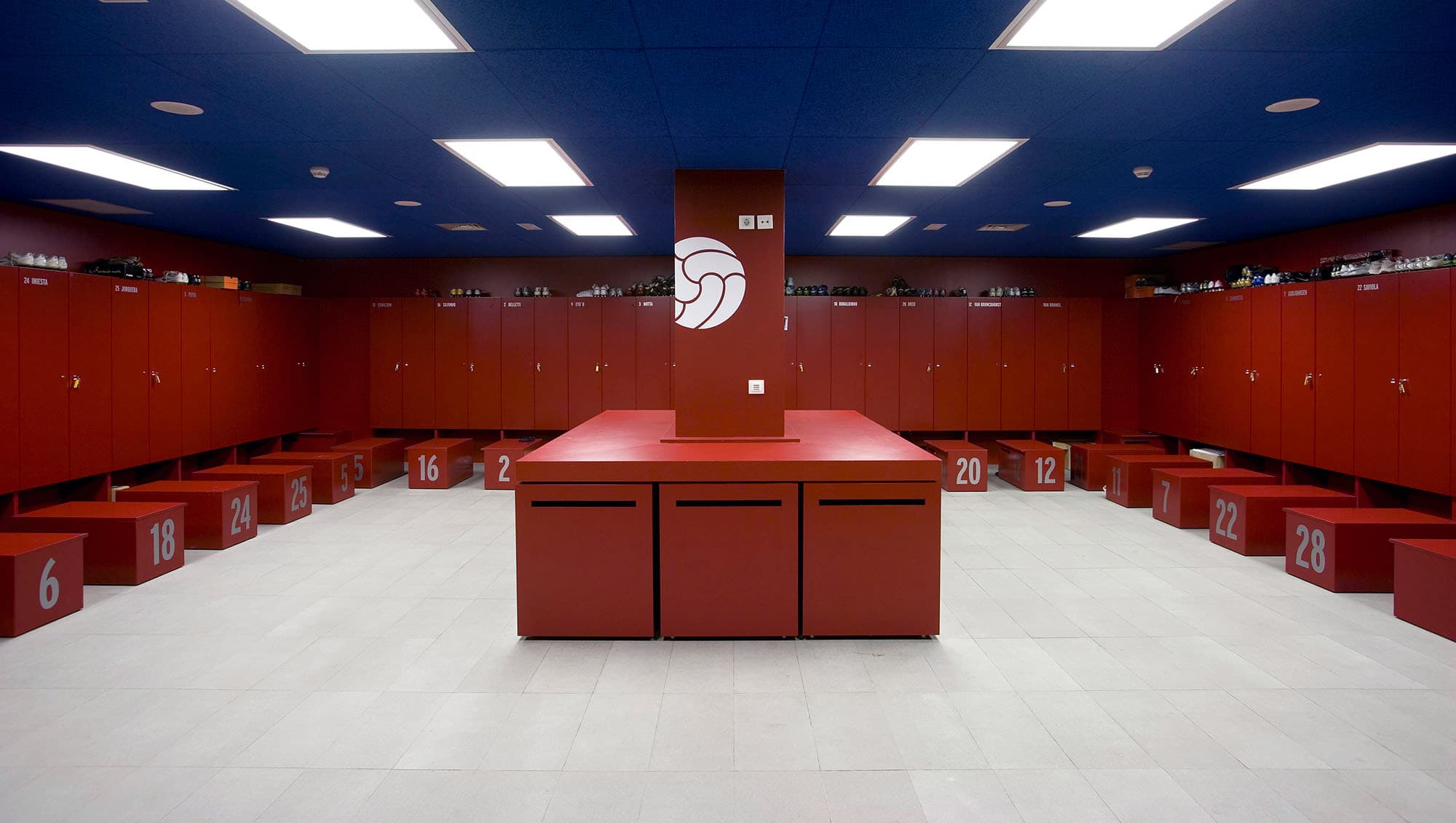
Caja Badajoz Headquarters Badajoz
Much more than a building
The initial goals of a project sometimes ultimately transcend and extend much further. In this case, a project for the new headquarters of Caja Badajoz goes beyond that of a mere volume housing a private office programme to be designed as a space that revitalises and enhances the urban expansion of the sector and the city of Badajoz itself.
The complex has been transformed into a habitable rooftop, a public square that encourages daily use. The building is a symbol and presence of Caja Badajoz in the city and simultaneously a meeting place for its inhabitants.
The square has been designed as an enveloping skin for the volume, dressing it in textures and colours. A new urban landscape that can act as a vantage point over the Guadiana River or an open-air amphitheatre. An authentic fifth façade for the complex.
The rooftop creates platforms by means of folds, in which the distribution of native vegetation refers to the relief of Extremadura’s highly characteristic, undulating and sinuous topography. The shadows formed by this vegetation cover provide comfort to the square and inside the building.
The yellow vegetation is a nod to the corporate colour of Caja Badajoz and creeps up from street level to spread itself across the rooftop. The skin also outlines a perforated pattern that is permeable to natural light, which filters through to the indoor spaces.
The project therefore has an urban scale presence as a public landmark and attraction for a friendly, welcoming city. And the added value of basement level 1, with a commercial façade in the form of a pedestrian walkway, enhances and amplifies its layout, emphasising the public nature of the institution.
And this is how a project housing a private office programme becomes a citywide project.
Continue reading
- LocationBadajoz
- Year2006
- Surface25.500 m2
- PromoterCaja Badajoz
- RendersMecanoo
- In collaboration withMecanoo


