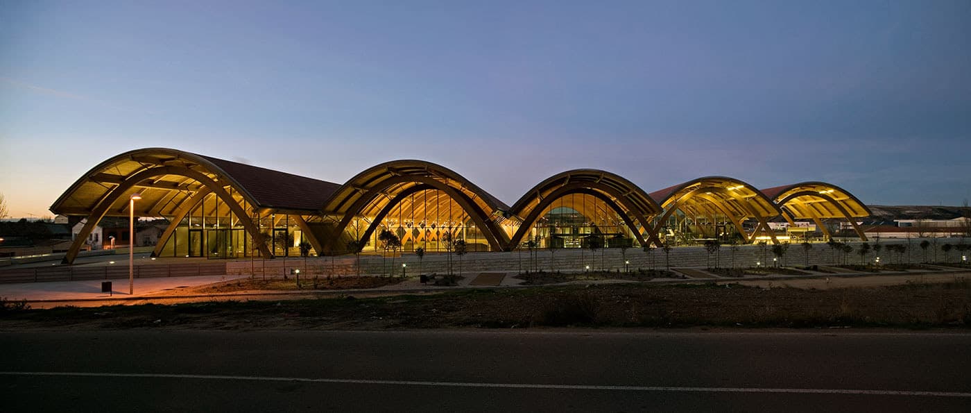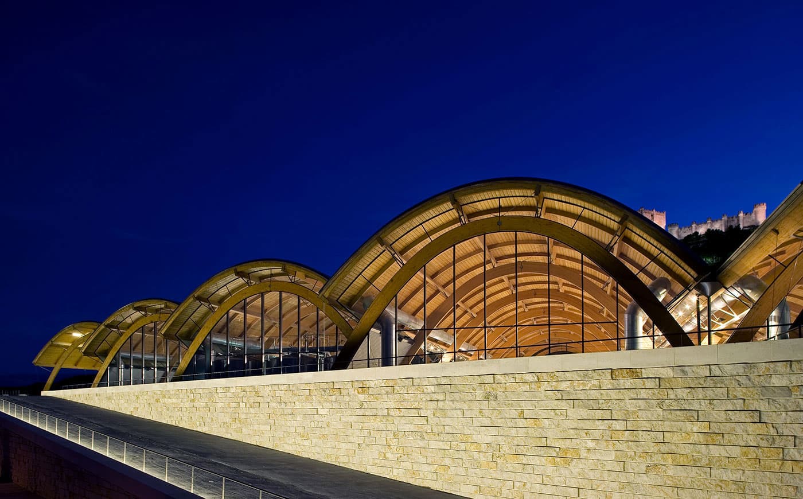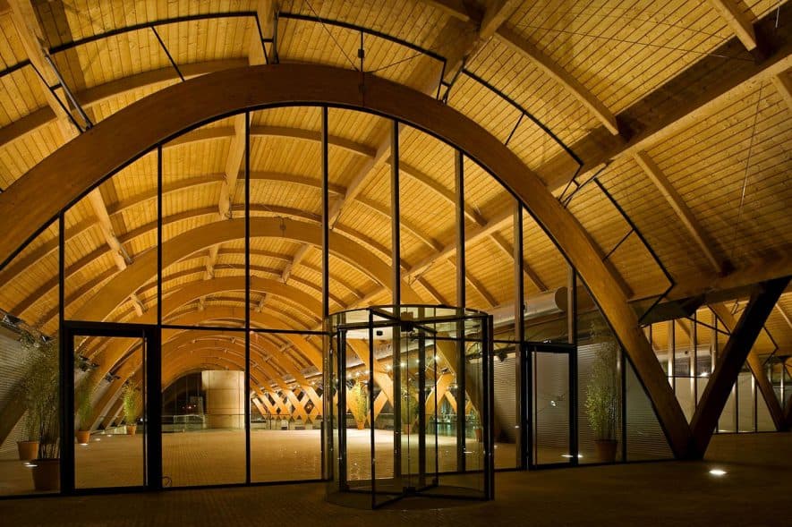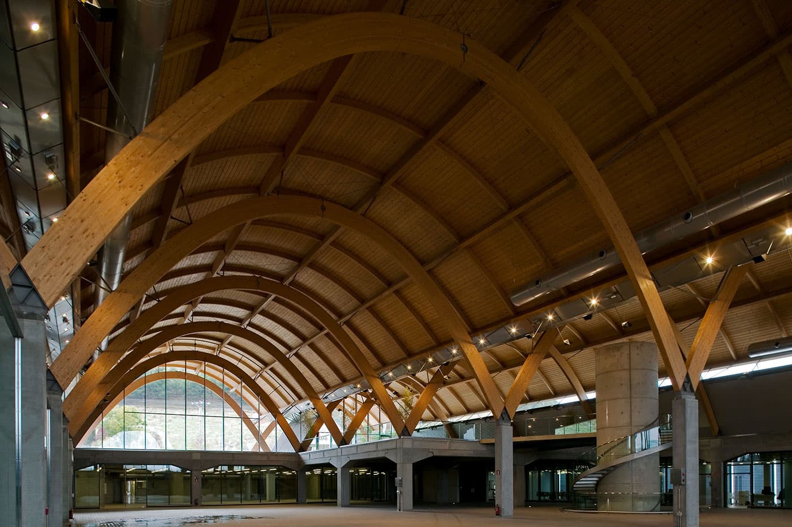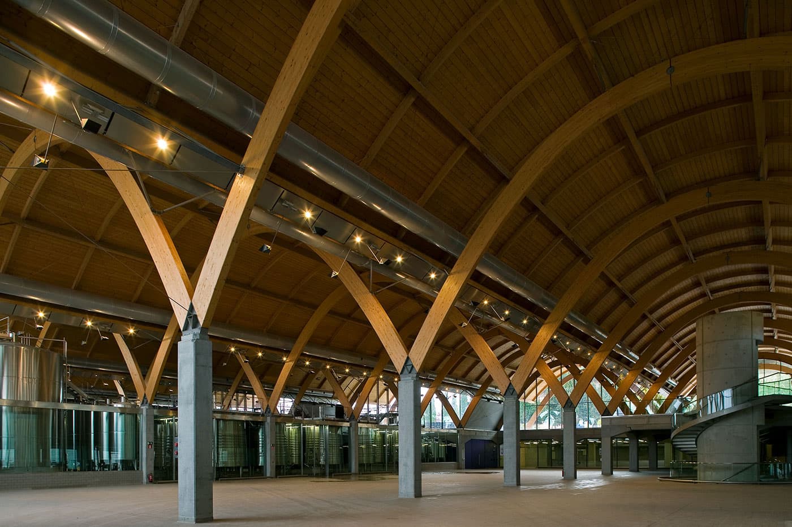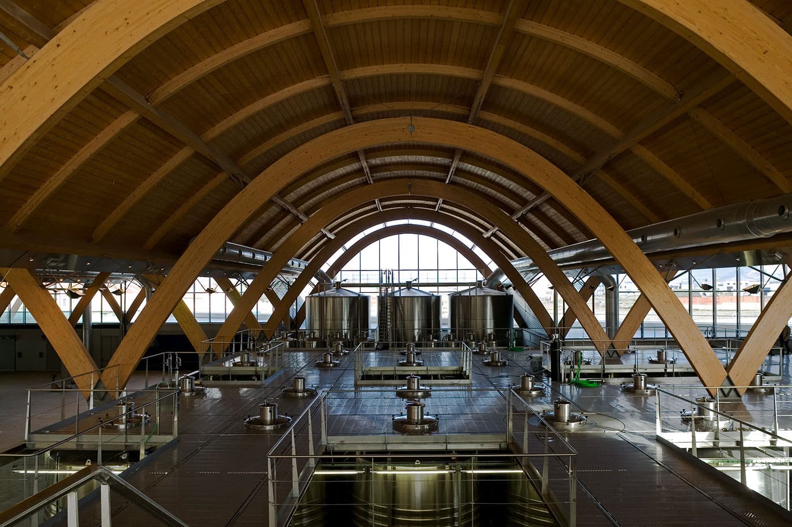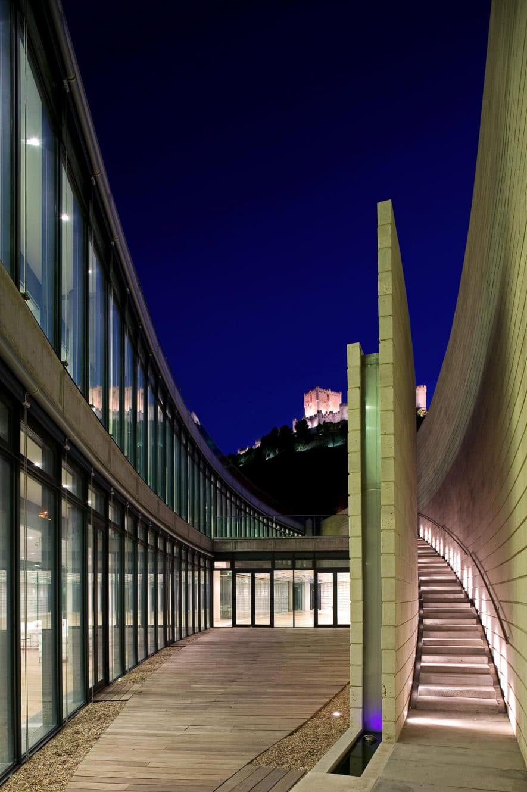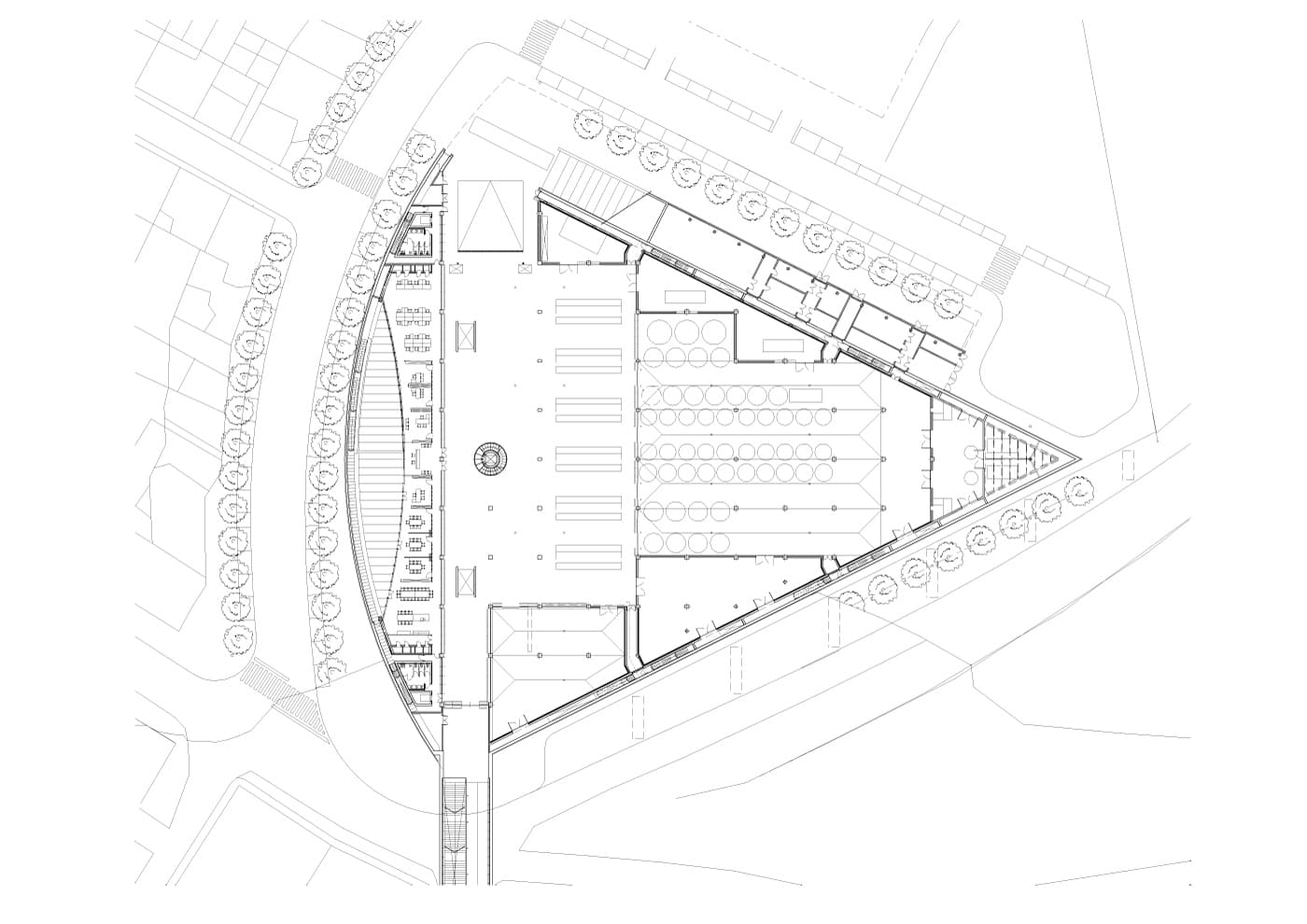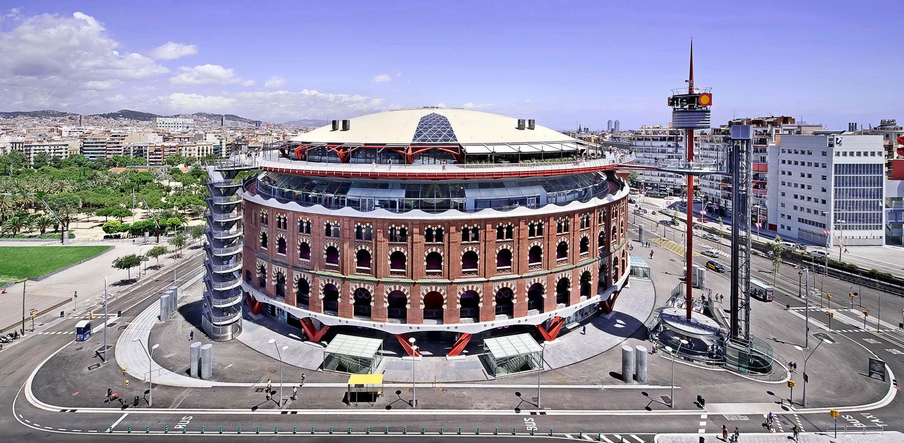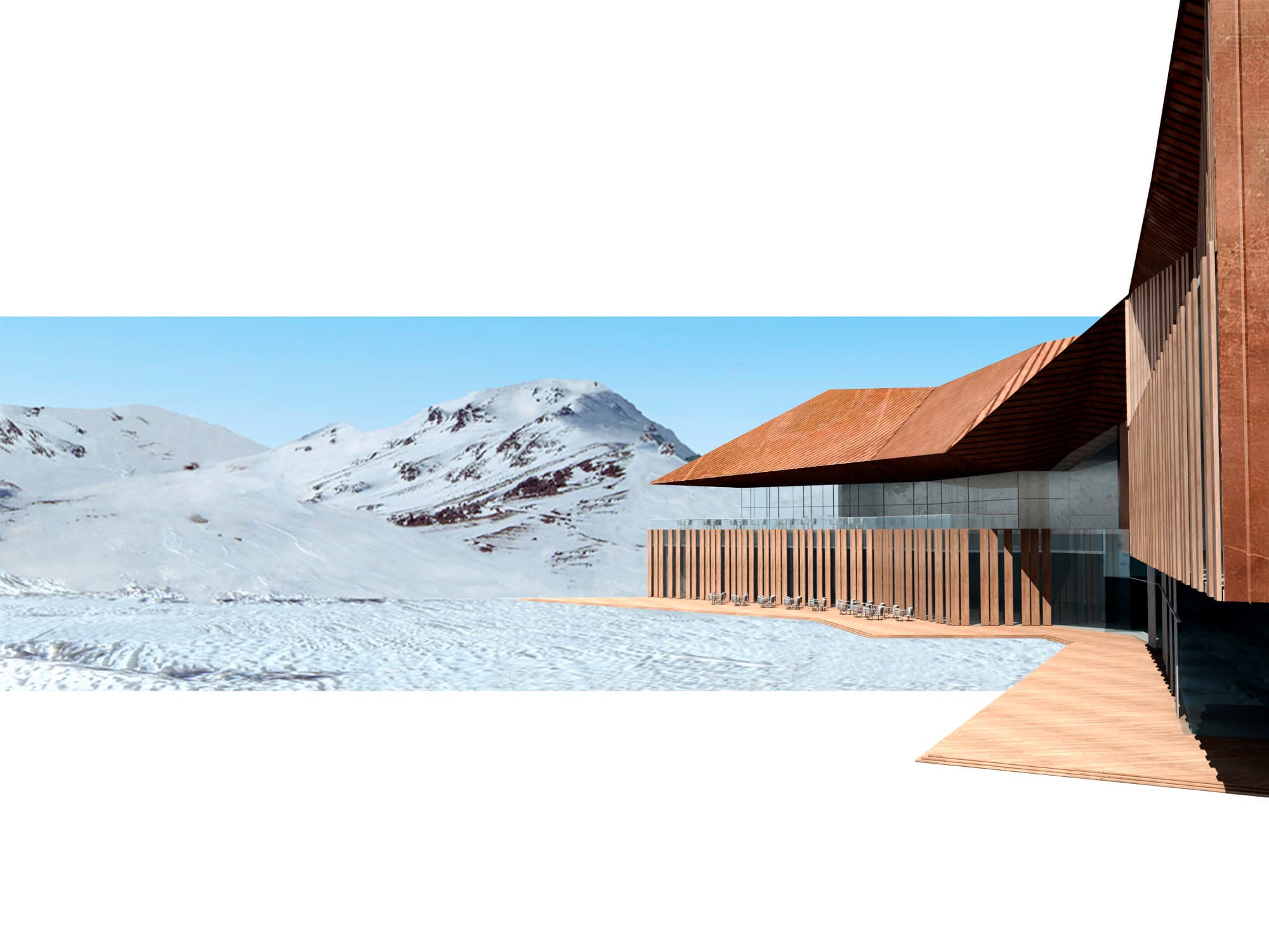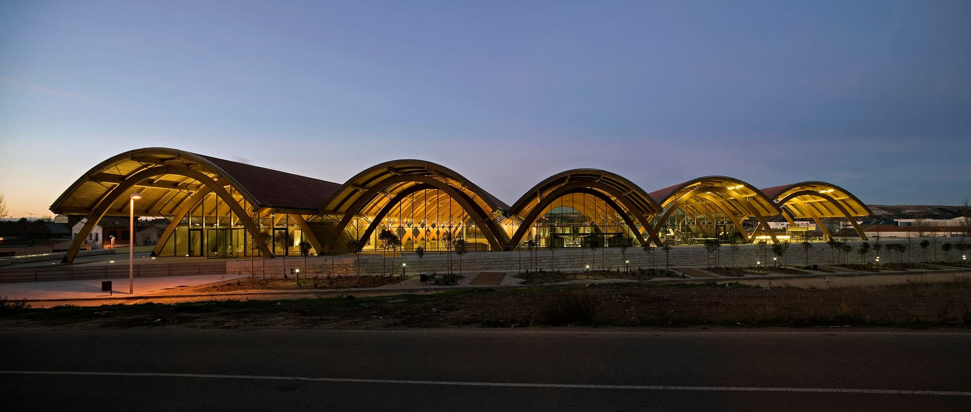
Bodegas Protos Peñafiel (Valladolid)
Wine and architecture
To speak of Protos is to speak of a benchmark in the world of wine. This project involves creating new facilities: a winery and headquarters for its social and administrative headquarters in the town of Peñafiel.
An emblematic building for the brand that reflects the critical spatial and environmental conditions that are optimal for winemaking, as well as minimising the energy consumption required to maintain these conditions. Energy saving is not only important, but also intrinsic to the design.
The new building is connected to the old winery cellars by a series of long corridors under the mountain upon which sits the historic and brilliantly restored Peñafiel Castle, to be converted into a wine museum, through a tunnel built under the dividing road.
The base of the building is buried to take advantage of thermal inertia and to locate the wine production and maturation areas, utilising a contemporary take in order to interpret the traditional construction of the cellars. This base is anchored in the ground and regularises the topography to create a support for the light cladding resting upon it. Its rooftop comprises a structure of laminated wood parabolic vaults that reinterpret the nave-shaped construction of winery cellars. Its composition as a façade, responding to the view from Peñafiel Castle, is an essential part of the work’s architectural composition.
The roof is crowned by a double skin on the fifth façade that is made from Peñafiel’s traditional sloping terracotta tiles to give it a characteristic reddish-brown hue. An explicit way of demonstrating its link to the city.
Continue reading
- LocationPeñafiel (Valladolid)
- Year2004-2008
- Surface22.000 m2
- PromoterProtos Bodega Ribera de Duero de Peñafiel, S.L.
- In collaboration withRichard Rogers Partnership

